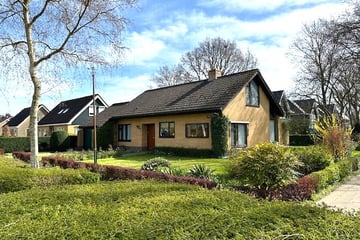
Description
Keurige op groot perceel van totaal circa 687 m2 gelegen ruime semi bungalow met onder andere 2 slaapkamers en de badkamer op de begane grond, een grote aangebouwde garage (met zoldering) en een vrijstaande houten berging.
De keurig onderhouden woning is gebouwd omstreeks 1972 en dient te worden gemoderniseerd.
Indeling:
Begane grond:
Entree met hal en gang; toilet met fonteintje; kastruimte; L-woonkamer met onder andere een open haardpartij en een parketvloer. De dichte keuken, van omstreeks 2010, heeft inbouwapparatuur te weten een 4 pits gaskookplaat, een afzuigkap, een koelkast en een vrieskast.
Op de begane grond vindt u verder 2 royale slaapkamers en een badkamer uitgevoerd met een douchecabine, een 2e toilet en een vaste wastafel. In de badkamer bevindt zich tevens de wasmachineaansluiting.
Vanuit de gang bereikt u van binnenuit ook de grote garage welke is voorzien van een elektrische garagedeur (met afstandsbediening) en een zijentree naar de tuin. De garage is verder voorzien van een entresol.
1e Verdieping:
Overloop; vide met study cq. slaapruimte, een slaapkamer en een stook-/bergkamer met onder andere de Brink Allure hete lucht verwarmingsketel (van circa 2001) en de geiser ten behoeve van de warm water voorziening.
Tuin:
In de tuin
Algemeen:
De woning is uitgevoerd met houten kozijnenwerk met deels isolerende beglazing.
Features
Transfer of ownership
- Last asking price
- € 399,000 kosten koper
- Asking price per m²
- € 2,830
- Original asking price
- € 425,000 kosten koper
- Status
- Sold
Construction
- Kind of house
- Single-family home, detached residential property
- Building type
- Resale property
- Year of construction
- 1972
- Specific
- Partly furnished with carpets and curtains
- Type of roof
- Gable roof covered with roof tiles
Surface areas and volume
- Areas
- Living area
- 141 m²
- Other space inside the building
- 31 m²
- Exterior space attached to the building
- 1 m²
- External storage space
- 8 m²
- Plot size
- 687 m²
- Volume in cubic meters
- 662 m³
Layout
- Number of rooms
- 5 rooms (4 bedrooms)
- Number of bath rooms
- 1 bathroom and 1 separate toilet
- Bathroom facilities
- Shower, toilet, and sink
- Number of stories
- 2 stories
- Facilities
- Flue and TV via cable
Energy
- Energy label
- Insulation
- Roof insulation and partly double glazed
- Heating
- Hot air heating
- Hot water
- Gas water heater
Cadastral data
- KOUDUM A 5094
- Cadastral map
- Area
- 687 m²
- Ownership situation
- Full ownership
Exterior space
- Location
- Alongside a quiet road and in residential district
- Garden
- Surrounded by garden
Storage space
- Shed / storage
- Detached wooden storage
- Facilities
- Electricity
Garage
- Type of garage
- Attached brick garage
- Capacity
- 1 car
- Facilities
- Electrical door, loft and electricity
Photos 53
© 2001-2025 funda




















































