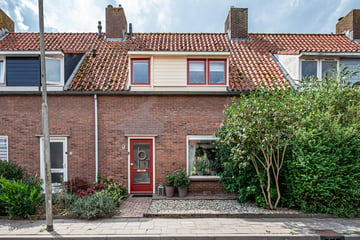
Description
Bent u klaar om te verhuizen? Deze tussenwoning met riante tuin is instapkaar!
Deze sfeervolle woning is gebouwd in 1948 en staat op een perceel van maar liefst 207 m² eigen grond. De woning is door de jaren heen goed onderhouden. Wij zetten een aantal punten voor u op een rijtje:
Duurzaamheid
- 8 zonnepanelen
- zolder geïsoleerd 2011
- vloerisolatie toegepast 2014
Onderhoud
- Openslaande tuindeuren achtergevel 2010
- meterkast vernieuwd 2013
- ramen met ventilatierooster 2018
- kozijn bijkeuken 2018
- mechanische ventilatie badkamer + toilet 2018
- rabatdelen en schilderwerk buitenzijde 2018
- keuken 2022
- cv-ketel 2023
De woning heeft een doorzonwoonkamer met openslaande deuren naar de achtertuin en sfeervolle houtkachel. Met de houtkachel is het in de winter binnen no-time behaaglijk. De in 2022 geplaatste keuken staat in verbinding met de woonkamer en biedt veel opbergruimte. Via de keuken komt u in de praktische bijkeuken met ruimte voor de opstelling was-apparatuur en de koelkast en/of vriezer. Door de dakkapellen heeft de woning drie volwaardige slaapkamers én een fijne badkamer. De tuin is gelegen op het zuidwesten en circa 20 meter diep. U kunt heerlijk genieten van het buitenleven.
De woning is gelegen in Kraggenburg. Dit groendorp ligt gunstig aan de rand van het “Voorsterbos” met zijn vele fiets-/wandelroutes en het natuurgebied “de Weerribben” en “de Wieden” op fietsafstand.
Kortom, bent u op zoek naar een fijne gezinswoning mét heerlijke tuin? Maak dan snel een afspraak en kom kijken!
Indeling:
Begane grond: Hal/entree, meterkast, toilet, trapopgang, toegang naar woonkamer v.v. laminaatvloer; openkeuken vv inductiekookplaat, afzuigkap, stoomoven en vaatwasser; grote kelderkast; bijkeuken v.v. aansluiting was-apparatuur.
1e verdieping: Overloop, 3 slaapkamers vv laminaatvloer; badkamer vv ligbad met douche, wastafelmeubel en toilet.
Zolder: Bergzolder met opstelling cv-ketel.
Richtprijs € 260.000,- k.k.
Features
Transfer of ownership
- Last asking price
- € 260,000 kosten koper
- Asking price per m²
- € 3,095
- Status
- Sold
Construction
- Kind of house
- Single-family home, row house
- Building type
- Resale property
- Year of construction
- 1948
- Type of roof
- Gable roof covered with roof tiles
Surface areas and volume
- Areas
- Living area
- 84 m²
- Other space inside the building
- 22 m²
- Plot size
- 207 m²
- Volume in cubic meters
- 369 m³
Layout
- Number of rooms
- 5 rooms (3 bedrooms)
- Number of bath rooms
- 1 bathroom and 1 separate toilet
- Bathroom facilities
- Shower, bath, and washstand
- Number of stories
- 2 stories and an attic
- Facilities
- Outdoor awning, optical fibre, mechanical ventilation, flue, and solar panels
Energy
- Energy label
- Insulation
- Roof insulation, mostly double glazed, energy efficient window and floor insulation
- Heating
- CH boiler and pellet burner
- Hot water
- CH boiler
- CH boiler
- Atag (gas-fired combination boiler from 2023, in ownership)
Cadastral data
- NOORDOOSTPOLDER CX 436
- Cadastral map
- Area
- 207 m²
- Ownership situation
- Full ownership
Exterior space
- Location
- Alongside a quiet road and in residential district
- Garden
- Back garden and front garden
- Back garden
- 126 m² (21.00 metre deep and 6.00 metre wide)
- Garden location
- Located at the southwest with rear access
Storage space
- Shed / storage
- Attached brick storage
- Facilities
- Electricity and running water
Parking
- Type of parking facilities
- Public parking
Photos 48
© 2001-2025 funda















































