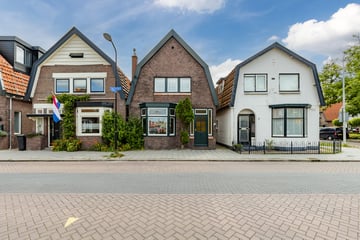This house on funda: https://www.funda.nl/en/detail/koop/verkocht/krommenie/huis-weverstraat-7/43698252/

Description
A fixer-upper with plenty of possibilities! This fine family home has a spacious and bright living room, four large bedrooms, two bathrooms and a large backyard. The house can still be completely decorated according to your own wishes, allowing you to realize your dream home here. The location leaves nothing to be desired. You live near the bustling city center, parks, sports facilities, stores, schools, public transportation and highways. We take you through it:
- Living pleasure: 92.6 m2
- Spacious living room with lots of light
- Four spacious bedrooms
- Two bathrooms
- Central location
- All amenities nearby
Will you walk with us?
First floor:
Through the street you reach the front door of this special home. Behind the
front door is
is the entrance hall, which provides access to the staircase to the second floor, stairs cupboard,
bathroom and living room.
The bathroom on the first floor is dated and equipped with
a standing toilet, sink and the washer and dryer connections.
The living room is generously sized and equipped with a bay window at the front and a large window at the back. This allows you to enjoy excellent light in the room. Through the back of the living room you can walk right into the kitchen of the house. The kitchen is characterized by the wood-colored cabinets. The kitchen area has an access door to the garden.
Second floor:
The staircase in the entrance hall provides access to the spacious landing of the firts floor. This attic offers plenty space for storing things or creating a workspace or hobby room. Furthermore, the attic provides access to the fourth bedroom of the house. This bedroom has a carpeted floor and can still be completely decorated to your own taste.
Garden:
The house has a large, mostly tiled backyard. It is possible in several places in the garden to create a lounge area, to enjoy the sun to the fullest. You can do this in peace, because it is excellently sheltered. The backyard has beautiful planting, which makes the outdoor area look attractive. There is a wooden shed in the garden. This shed offers space to store gardening equipment.
Parking:
Parking is available around the house.
Do you already know the area?
This fine single-family house, built in 1930, is located on a busy road in the Weverstraat in Krommenie.
The house is located in the nice Noorderhoofd neighborhood. You live a short distance from the Agathepark, Noordsterpark and
Guisveld nature reserve. As a result, there are plenty of walking, cycling and recreational opportunities available in the close vicinity. You also live near several sports facilities, including a gym, soccer club and tennis club. The cozy village center is just steps away from the house. Here you will find a nice mix of stores for your daily groceries, specialty stores and national branches. In the center are also all kinds of nice restaurants, cafes and terraces located. Due to its convenient location near the village center you will find many amenities within easy reach. Walking you reach the nearest supermarket, childcare, elementary school and
secondary education. With a train station within cycling distance and a bus stop around the corner, you have quick access to public transportation. The house has an excellent location in relation to arterial roads. The A8 and A9 are quickly accessible. The bustling center of Amsterdam is only 25-30 minutes away by car.
Good to know:
- Fixer-upper
- Exterior windows painted in 2022
- Boiler from 2023
- Parks, schools and public transport nearby
- Highways easily accessible
- Energy label: G
- Full ownership
Features
Transfer of ownership
- Last asking price
- € 349,000 kosten koper
- Asking price per m²
- € 3,753
- Status
- Sold
Construction
- Kind of house
- Single-family home, detached residential property
- Building type
- Resale property
- Year of construction
- 1930
- Specific
- Renovation project
- Type of roof
- Mansard roof covered with roof tiles
Surface areas and volume
- Areas
- Living area
- 93 m²
- External storage space
- 4 m²
- Plot size
- 142 m²
- Volume in cubic meters
- 323 m³
Layout
- Number of rooms
- 6 rooms (4 bedrooms)
- Number of bath rooms
- 2 bathrooms
- Bathroom facilities
- Toilet, sink, washstand, and bath
- Number of stories
- 3 stories
- Facilities
- Skylight, optical fibre, and passive ventilation system
Energy
- Energy label
- Insulation
- Double glazing
- Heating
- CH boiler
- Hot water
- CH boiler
- CH boiler
- Nefit (gas-fired combination boiler from 2023, in ownership)
Cadastral data
- KROMMENIE B 4663
- Cadastral map
- Area
- 142 m²
- Ownership situation
- Full ownership
Exterior space
- Location
- Alongside busy road and in centre
- Garden
- Back garden and side garden
- Back garden
- 89 m² (12.06 metre deep and 7.39 metre wide)
- Garden location
- Located at the southeast with rear access
Storage space
- Shed / storage
- Detached wooden storage
Parking
- Type of parking facilities
- Public parking
Photos 33
© 2001-2024 funda
































