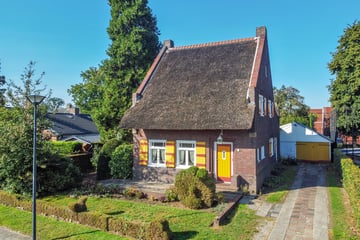
Description
Ruim opgezette, vrijstaande woning met vier slaapkamers, twee badkamers, ruime garage en een riante achtertuin, gelegen op zuidwesten. Deze karakteristieke woning met rieten kap (het riet wordt in de maand april vernieuwd) is in 1932 gebouwd en staat vermeld op de gemeentelijke monumentenlijst. De woonoppervlakte is maar liefst 163 m2 en de inhoud bedraagt 662 m3. Het ruime perceel bedraagt 950 m2. Het betreft hier een zeer charmant object waarin nog veel authentieke bouwelementen bewaard zijn gebleven. De woning verdient qua onderhoud een beetje aandacht. Indien u op zoek bent naar sfeer, rust en ruimte, dan is een bezichtiging van dit fraaie object zeker de moeite waard!!
Souterrain: Ideale provisiekelder die via de keuken bereikbaar is.
Begane grond: Entree. Fraaie hal, afgewerkt met de originele terrazzo vloer. Meterkast met krachtstroom. Toiletruimte met closet en fonteintje. Woonkamer met fraaie ensuite deuren en afgewerkt met een massief parket. De gesloten keuken heeft een praktische, L-vormige aanrechtcombinatie met apparatuur. De vloer is eveneens afgewerkt met een fraaie terrazzo vloer. Via de keuken is de bijkeuken bereikbaar, voorzien van de wasmachine aansluiting en de opstelling van de Intergas CV combiketel uit 2019 (eigendom). De badkamer is uitgerust met een zitbad/douche, closet en een vaste wastafel.
Eerste verdieping: Overloop met authentieke wasbak. Drie fijne slaapkamers van resp. 16 m2, 13 m2 en 8 m2, waarvan één slaapkamer is voorzien van een vaste kast en een vaste wastafel. Tweede badkamer met een ligbad, douche, bidet, wandcloset en een vaste wastafel.
Tweede verdieping: Deze verdieping is via een vaste trap bereikbaar. Ruime vierde slaapkamer met voldoende daglicht en bergruimte.
Garage/berging: Naast de woning staat een ruime garage met vliering. Via de garage is er een doorgang naar een werkplaats en een extra berging met vliering. Aan de tuinzijde loopt het dak over naar een sfeervolle terrasoverkapping.
Tuin: De geheel omsloten, zonnige tuin biedt veel privacy en is aangelegd met sierbestrating, graszode en diverse borders met volwassen bomen en planten. Achterin deze tuin bevindt zich een gezellige tuinkamer met elektra.
Algemeen:
-Vloerisolatie en grotendeels isolatieglas
-Rieten kapconstructie (het riet wordt in de maand april vernieuwd)
-Gemeentelijk monument
Features
Transfer of ownership
- Last asking price
- € 450,000 kosten koper
- Asking price per m²
- € 2,761
- Status
- Sold
Construction
- Kind of house
- Single-family home, detached residential property
- Building type
- Resale property
- Year of construction
- 1932
- Specific
- Listed building (national monument)
- Type of roof
- Gable roof covered with cane
Surface areas and volume
- Areas
- Living area
- 163 m²
- Other space inside the building
- 11 m²
- External storage space
- 79 m²
- Plot size
- 950 m²
- Volume in cubic meters
- 662 m³
Layout
- Number of rooms
- 6 rooms (4 bedrooms)
- Number of bath rooms
- 2 bathrooms and 1 separate toilet
- Bathroom facilities
- 2 toilets, 2 sinks, sit-in bath, bidet, shower, and bath
- Number of stories
- 3 stories and a basement
- Facilities
- Skylight, passive ventilation system, flue, and TV via cable
Energy
- Energy label
- Not required
- Insulation
- Roof insulation, partly double glazed and floor insulation
- Heating
- CH boiler
- Hot water
- CH boiler
- CH boiler
- Intergas (gas-fired combination boiler from 2019, in ownership)
Cadastral data
- SEVENUM G 3698
- Cadastral map
- Area
- 950 m²
- Ownership situation
- Full ownership
Exterior space
- Location
- Alongside a quiet road, in centre and in residential district
- Garden
- Back garden and front garden
- Back garden
- 585 m² (32.50 metre deep and 18.00 metre wide)
- Garden location
- Located at the southwest with rear access
Storage space
- Shed / storage
- Detached brick storage
- Facilities
- Loft and electricity
Garage
- Type of garage
- Parking place and detached brick garage
- Capacity
- 1 car
- Facilities
- Loft and electricity
Parking
- Type of parking facilities
- Public parking
Photos 88
© 2001-2025 funda























































































