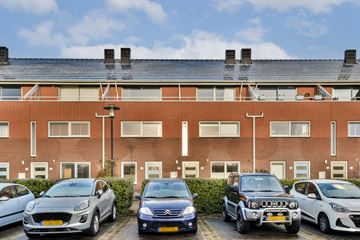
Description
Een speels ingedeelde maisonnette met 2 slaapkamers in Kudelstaart. Energielabel A!
Het appartement is gelegen in een rustige en kindvriendelijke buurt. In de directe omgeving vind je diverse voorzieningen zoals scholen, winkels en openbaar vervoer. Met de auto zijn onder andere Amstelveen, het Amsterdamse Bos, Schiphol, Amsterdam, Hoofddorp, de A4, A5, A9 en de kust goed bereikbaar.
Via de centrale hal op de begane grond met de postbussen en bellenbord kom je door middel van de trap bij de entree van het appartement.
De begane grond van het appartement is voorzien van 2 ruime slaapkamers, de badkamer heeft een ligbad, douche en wastafelmeubel, een separaat toilet met fonteintje en een inpandige ruimte voorzien van wasmachine- en drogeraansluiting. Onder de trap kan extra bergruimte gecreëerd worden. Via de trap in de hal kom je op de eerste verdieping van het appartement.
Zodra je boven komt, word je verrast door de lichte woonkamer met een hoog plafond. Door dit hoge plafond biedt dit appartement de mogelijkheid om een vide te plaatsen. Hiermee kan je woonoppervlakte realiseren om bijvoorbeeld in te richten als een thuiswerkplek.
Dankzij de grote (dak)ramen valt er veel natuurlijk licht naar binnen. De open keuken is voorzien van diverse apparatuur zoals een 5-pits gasfornuis, afzuigkap, koelkast, combimagnetron en een vaatwasser. Vanuit de woonkamer heb je toegang tot het balkon dat gelegen is op het zuidoosten, waar je kunt genieten van de zon en het uitzicht over de omgeving.
Aan de achterzijde van het complex vind je een eigen externe berging met veel opbergruimte. Dit appartement heeft energielabel A, wat betekent dat het energiezuinig is en je daardoor kunt besparen op de energierekening. Een duurzame keuze dus!
Bijzonderheden:
- Maisonnette met 2 slaapkamers
- Woonkamer heeft een hoog plafond
- Bouwjaar appartementencomplex: 2004
- Het appartement heeft een laminaatvloer
- Berging gelegen aan de achterzijde van het complex
- Vrij parkeren in de wijk
- De servicekosten bedragen € 102,32 per maand
- Het gehele appartement heeft dubbelglas
- Cv-ketel: Intergas 2020
Oplevering in onderling overleg.
Ben jij op zoek naar een comfortabel appartement? Wacht dan niet langer en plan een bezichtiging in via 0297-322111. Wij laten deze woning graag aan je zien!
Features
Transfer of ownership
- Last asking price
- € 395,000 kosten koper
- Asking price per m²
- € 4,877
- Status
- Sold
- VVE (Owners Association) contribution
- € 93.00 per month
Construction
- Type apartment
- Maisonnette (apartment)
- Building type
- Resale property
- Year of construction
- 2004
- Type of roof
- Gable roof covered with roof tiles
- Quality marks
- Energie Prestatie Advies
Surface areas and volume
- Areas
- Living area
- 81 m²
- Exterior space attached to the building
- 7 m²
- External storage space
- 6 m²
- Volume in cubic meters
- 373 m³
Layout
- Number of rooms
- 3 rooms (2 bedrooms)
- Number of bath rooms
- 1 bathroom and 1 separate toilet
- Bathroom facilities
- Shower, bath, and washstand
- Number of stories
- 2 stories
- Located at
- 2nd floor
- Facilities
- Skylight, optical fibre, sliding door, and TV via cable
Energy
- Energy label
- Insulation
- Completely insulated
- Heating
- CH boiler
- Hot water
- CH boiler
- CH boiler
- Intergas (gas-fired combination boiler from 2020, in ownership)
Cadastral data
- AALSMEER D 5522
- Cadastral map
- Ownership situation
- Full ownership
Exterior space
- Location
- In residential district
- Garden
- Sun terrace
- Sun terrace
- 7 m² (1.52 metre deep and 4.75 metre wide)
- Garden location
- Located at the southeast
Storage space
- Shed / storage
- Detached wooden storage
- Facilities
- Electricity
Parking
- Type of parking facilities
- Public parking
VVE (Owners Association) checklist
- Registration with KvK
- Yes
- Annual meeting
- Yes
- Periodic contribution
- Yes (€ 93.00 per month)
- Reserve fund present
- Yes
- Maintenance plan
- Yes
- Building insurance
- Yes
Photos 39
© 2001-2024 funda






































