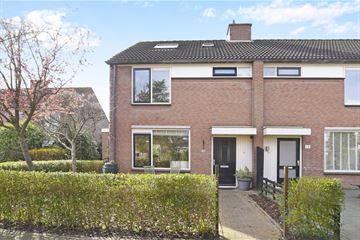
Description
A beautiful and stylish corner house in Kudelstaart!
The beautiful plastered walls, modern gas fireplace, cozy kitchen and beautiful tiled floor with oak print make this living room modern, homely and attractive. This house is definitely worth a visit!
Layout:
Hall with toilet, wardrobe and stair cupboard. The living room can be reached from the hall. The living room is very neatly finished and has sleek plastered walls. The living room floor has ceramic parquet with underfloor heating. There is a beautiful gas fireplace which is positioned in such a way that you can enjoy the warmth and coziness in both the seating area and the dining area. A beautiful skylight has been created in the dining area, all windows of which can be opened. This provides a lot of light in the extension that was completed in 2011. The windows are equipped with sun blinds. Through the French doors, the veranda has become an extension of the living room.
The open kitchen has light panel doors and a dark gray granite top with various built-in appliances including an oven, freezer, refrigerator and dishwasher. The kitchen also has a 4-burner induction hob. The kitchen has a Castelló tiled floor.
There are three rooms on the first floor. Two rooms are located at the rear, the third room is at the front of the house. The entire floor has a laminate floor.
The bathroom has a wonderful whirlpool, neat shower with glass wall, washbasin and a second toilet.
The second floor consists of an attic with dormer window and skylight. Here are the dryer and washing machine connections and the central heating boiler (Nefit, 2014).
There is also a spacious and bright 4th room with a large dormer window at the rear, a side window and a skylight.
There is no shortage of space thanks to the handy knee bulkheads and storage attic!
The sunny southwest-facing garden has a cozy veranda at the house where you can enjoy the summer evenings!
The garden has no fewer than two detached sheds with electricity and a back entrance. A beautiful canopy has also been created at the back of the garden to relax.
In short, a house where you immediately feel at home!
Particularities:
- Central heating boiler from the brand Nefit Trendline HRC30/CW5 and Nefit Easy smart thermostat from the year 2014;
- The distribution box was expanded in 2011;
- Gas fireplace, plastered walls and skylight with sun blinds in the living room;
- Extension at the rear and side of the house dates from 2011;
- The garden has two spacious storage rooms with electricity;
- The house is equipped with a mechanical ventilation system;
- 6 solar panels on the roof.
Features
Transfer of ownership
- Last asking price
- € 475,000 kosten koper
- Asking price per m²
- € 3,770
- Status
- Sold
Construction
- Kind of house
- Single-family home, corner house
- Building type
- Resale property
- Year of construction
- 1983
- Type of roof
- Gable roof covered with roof tiles
Surface areas and volume
- Areas
- Living area
- 126 m²
- Exterior space attached to the building
- 9 m²
- External storage space
- 12 m²
- Plot size
- 206 m²
- Volume in cubic meters
- 445 m³
Layout
- Number of rooms
- 5 rooms (4 bedrooms)
- Number of bath rooms
- 1 bathroom and 1 separate toilet
- Bathroom facilities
- Shower, bath, toilet, and sink
- Number of stories
- 3 stories
- Facilities
- TV via cable and solar panels
Energy
- Energy label
- Heating
- CH boiler, gas heater and partial floor heating
- Hot water
- CH boiler and solar collectors
- CH boiler
- Nefit Trendline (gas-fired combination boiler from 2014, in ownership)
Cadastral data
- AALSMEER D 5343
- Cadastral map
- Area
- 206 m²
- Ownership situation
- Full ownership
Exterior space
- Location
- Alongside a quiet road and in residential district
- Garden
- Back garden, front garden and side garden
- Back garden
- 112 m² (11.00 metre deep and 7.00 metre wide)
- Garden location
- Located at the southwest with rear access
Storage space
- Shed / storage
- Detached brick storage
- Facilities
- Electricity
Parking
- Type of parking facilities
- Public parking
Photos 34
© 2001-2024 funda

































