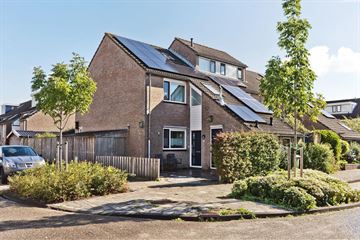
Description
- Well maintained corner house
- Energy-efficient, no heating and electricity costs with normal consumption
- Beautifully landscaped backyard
Location
- Located in Kudelstaart in a quiet residential area with no through traffic
- Within walking/cycling distance of shops, schools, sports and recreation
- Located on the edge of the Groene Hart, very suitable for cycling and walking tours
Sustainability
- Equipped with energy label A
- 17 solar panels were installed in 2019
- Fully insulated and HR++ glazing
Particularities
- The current household (two persons) has no external electricity costs, solar panels generate sufficient energy
- The house is gasless, the gas connection has been removed
- It is possible to build a garage in the back of the garden, where the roof is now
Home
The ground floor has a garden-oriented living room with an open kitchen at the front of the house. The kitchen is equipped with an oven, fridge/freezer combination, dishwasher and a new induction hob. There is a practical laundry room and a large external storage room on the side of the house. On the first floor are three bedrooms and a modern bathroom. On the top floor is an attic, with boiler for the bathroom, the fourth bedroom and ample storage space.
Garden
The sunny garden is partly tiled, nicely laid out and is located on the northwest. Due to the corner location, the sun in the garden all day as it faces south / west. In the backyard is a shed with an attached attractive roof and on the side of the house is an external storage space.
Location
Kudelstaart is a village with its own character within the municipality of Aalsmeer. Bordering the Westeinder Plassen and the Green Heart of the Randstad, Kudelstaart is a good base for long cycling and walking tours or water sports from the marina, which is a short distance from the house on Haya van Somerenstraat. The loswal on Herenweg is a nice place for a swim. The Westeinderstrand in Aalsmeer is also about ten minutes by bike for water recreation. Access to the A4 at Leimuiden is quickly accessible from the house via the Hoofdweg or Bilderdammerweg. And with that all major cities and Schiphol Airport. Public transport R-Net line 358 from Kudelstaart to Amsterdam Station Zuid via bus station Aalsmeer. Aalsmeer and Uithoorn are also easily accessible by bike, where there are bus stations with bus connections to Hoofddorp and Schiphol (NS stations). In Uithoorn, work is underway on a high-speed tram connection with Amsterdam (expected to be summer 2024), the Amstel line.
Kudelstaart has various catering establishments, a marina, a village hall where a lot is organized, a shopping center and various sports facilities, such as tennis, football and a roller-skating rink that is converted into a real ice rink when it freezes. There are primary schools and nurseries. For secondary schools, the children cycle to Aalsmeer (VMBO only), Amstelveen, Uithoorn or Hoofddorp.
Disclaimer
This information has been compiled by us with due care. However, no liability is accepted on our part for any incompleteness, inaccuracy or otherwise, or the consequences thereof. All specified sizes and surfaces are indicative. Although we have carefully measured the house, neither Eveleens Makelaars nor the seller accept any liability for deviations in the specified measurements. The buyer declares that he has been given the opportunity to check the specified sizes (or have them checked). The buyer has his own obligation to investigate all matters that are important to him or her. With regard to this property, Eveleens Makelaars is the seller's adviser. We advise you to engage your own expert (NVM) broker who will guide you through the purchase process. If you have specific wishes regarding the house, we advise you to make this known to your purchasing broker in good time and to conduct independent research into this (or have it done). If you do not engage an expert representative, you consider yourself to be competent enough according to the law to be able to oversee all matters of importance. The NVM conditions apply.
Features
Transfer of ownership
- Last asking price
- € 500,000 kosten koper
- Asking price per m²
- € 4,167
- Status
- Sold
Construction
- Kind of house
- Single-family home, corner house
- Building type
- Resale property
- Year of construction
- 1987
- Type of roof
- Gable roof covered with roof tiles
Surface areas and volume
- Areas
- Living area
- 120 m²
- Other space inside the building
- 11 m²
- External storage space
- 13 m²
- Plot size
- 207 m²
- Volume in cubic meters
- 455 m³
Layout
- Number of rooms
- 5 rooms (4 bedrooms)
- Number of bath rooms
- 1 bathroom and 1 separate toilet
- Bathroom facilities
- Double sink, walk-in shower, toilet, and underfloor heating
- Number of stories
- 2 stories and an attic
- Facilities
- Skylight, optical fibre, mechanical ventilation, TV via cable, and solar panels
Energy
- Energy label
- Insulation
- Roof insulation, double glazing, insulated walls and floor insulation
- Heating
- Pellet burner and partial floor heating
- Hot water
- Electrical boiler
Cadastral data
- AALSMEER D 4026
- Cadastral map
- Area
- 207 m²
- Ownership situation
- Full ownership
Exterior space
- Location
- Alongside a quiet road and in residential district
- Garden
- Back garden, front garden and side garden
- Back garden
- 90 m² (12.00 metre deep and 7.50 metre wide)
- Garden location
- Located at the east
Storage space
- Shed / storage
- Attached brick storage
Garage
- Type of garage
- Not yet present but possible
Parking
- Type of parking facilities
- Public parking
Photos 24
© 2001-2024 funda























