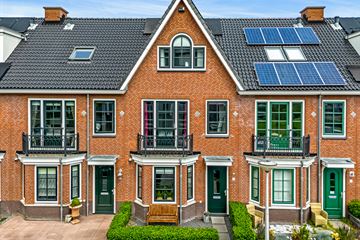
Description
Located in the spacious child-friendly residential area 'De Rietlanden', attractive ready-to- move-in energy-efficient family home with bright living space, beautiful open kitchen, 4 bedrooms and a nice sunny garden with wooden shed.
The location of this house is ideal. It is located in a beautiful, cosy and child-rich neighbourhood with a water feature and various green and playing facilities. Within walking distance you will find the shopping centre of Kudelstaart, the extensive recreational area Westeinderplassen and various other amenities such as schools, nurseries, restaurants and sports facilities. The property is centrally located to Amsterdam, Schiphol, Utrecht and Haarlem, among others. Through the various roads, you can reach the heart of Amsterdam in no time and bus stops are also nearby. Recreation is possible very close by in the Amsterdamse Bos, the Haarlemmermeer Bos or on or at the Westeinderplassen.
Description:
Through the entrance you enter the hall with access to toilet with fountain and staircase with stairs cupboard to the first floor. The spacious bright living room has a nice PVC floor and underfloor heating and the French doors give access to the garden which has a wooden shed and a back entrance. The cosy open kitchen, installed in 2022, has a nice cooking island and features a Quooker, oven, induction with built-in extractor, fridge/freezer and underfloor heating.
1st floor:
Landing, 2 bedrooms, one of which has access to a French balcony, and the bathroom fitted with a bathtub, shower, washbasin and a toilet.
2nd floor:
2 bright bedrooms with nice window and high ceiling and the laundry room with flush-out sink and a boiler room. Here is also a loft for additional storage space.
The property also features 8 solar panels.
Details:
- Attractive family home with 4 bedrooms and a nice garden.
- Located in a cosy child-friendly neighbourhood with all necessary amenities nearby.
- Energy label A+;
- Equipped with 8 solar panels.
- Available by mutual agreement.
The Measuring Instruction is based on the NEN2580. The Measuring instruction is intended to apply a more uniform way of measuring to give an indication of the usable area. The measurement instruction does not completely
measurement results due to, for example, differences in interpretation, rounding off or limitations in carrying out the measurement.
Features
Transfer of ownership
- Last asking price
- € 599,000 kosten koper
- Asking price per m²
- € 4,437
- Status
- Sold
Construction
- Kind of house
- Single-family home, row house
- Building type
- Resale property
- Year of construction
- 2009
- Specific
- Partly furnished with carpets and curtains
- Type of roof
- Gable roof covered with roof tiles
Surface areas and volume
- Areas
- Living area
- 135 m²
- Other space inside the building
- 13 m²
- External storage space
- 6 m²
- Plot size
- 126 m²
- Volume in cubic meters
- 498 m³
Layout
- Number of rooms
- 5 rooms (4 bedrooms)
- Number of bath rooms
- 1 bathroom and 1 separate toilet
- Bathroom facilities
- Shower, bath, toilet, and washstand
- Number of stories
- 3 stories
- Facilities
- Solar panels
Energy
- Energy label
- Insulation
- Completely insulated
- Heating
- CH boiler
- Hot water
- CH boiler
- CH boiler
- Intergas (gas-fired combination boiler from 2010, in ownership)
Cadastral data
- AALSMEER D 6935
- Cadastral map
- Area
- 126 m²
- Ownership situation
- Full ownership
Exterior space
- Location
- Alongside a quiet road and in residential district
- Garden
- Back garden and front garden
- Back garden
- 46 m² (9.00 metre deep and 5.10 metre wide)
- Garden location
- Located at the northeast with rear access
Storage space
- Shed / storage
- Detached wooden storage
Parking
- Type of parking facilities
- Public parking
Photos 51
© 2001-2025 funda


















































