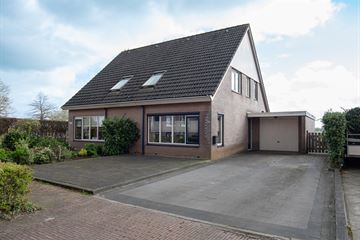
Description
Gelegen op een prachtige locatie een goed onderhouden 2-1 kap woning met aangebouwde garage op totaal 330m² eigen grond. Aan de achterzijde heeft een prachtig uitzicht over De Linde.
IND zij entree, hal, toilet, trapopgang naar 1e verdieping, L-vormige leefruimte (totaal ca. 38m²) bestaande uit een woonkamer met open moderne keuken. Aan de achterzijde van de woning is een fraaie overkapping.
Boven: overloop, 3 slaapkamers, badkamer(met oa douchecabine en toilet) en een vaste trap naar zolder met extra (slaap)kamer en voldoende bergruimte.
• Woning is volledig v.v. isolatie (normen van het bouwjaar 1996)
• Moderne keuken (2022) met inbouwapparatuur(o.a. inductiekookplaat, vaatwasser en koelkast)
• Woning heeft een energielabel A
Features
Transfer of ownership
- Last asking price
- € 325,000 kosten koper
- Asking price per m²
- € 3,283
- Original asking price
- € 349,000 kosten koper
- Status
- Sold
Construction
- Kind of house
- Single-family home, double house
- Building type
- Resale property
- Year of construction
- 1996
- Type of roof
- Gable roof
Surface areas and volume
- Areas
- Living area
- 99 m²
- Other space inside the building
- 21 m²
- Exterior space attached to the building
- 4 m²
- Plot size
- 330 m²
- Volume in cubic meters
- 431 m³
Layout
- Number of rooms
- 7 rooms (4 bedrooms)
- Number of bath rooms
- 1 bathroom and 1 separate toilet
- Bathroom facilities
- Shower, toilet, and sink
- Number of stories
- 2 stories and an attic
- Facilities
- Mechanical ventilation
Energy
- Energy label
- Insulation
- Roof insulation, double glazing, insulated walls and floor insulation
- Heating
- CH boiler
- Hot water
- CH boiler
- CH boiler
- Gas-fired combination boiler from 2014, in ownership
Cadastral data
- KUINRE B 1253
- Cadastral map
- Area
- 330 m²
- Ownership situation
- Full ownership
Exterior space
- Garden
- Back garden and front garden
- Back garden
- 165 m² (15.00 metre deep and 11.00 metre wide)
- Garden location
- Located at the east
Garage
- Type of garage
- Attached brick garage
- Capacity
- 1 car
- Facilities
- Electricity
- Insulation
- No insulation
Parking
- Type of parking facilities
- Public parking
Photos 29
© 2001-2024 funda




























