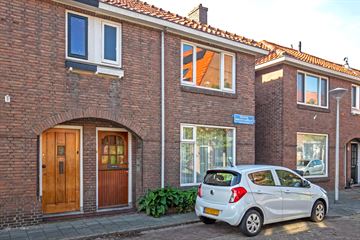
Description
Eindwoning met achtertuin en een aangebouwde stenen berging. Verder beschikt de woning over drie slaapkamers en een royale opbergzolder.
In de directe omgeving bevinden zich diverse recreatie- en groenvoorzieningen, scholen, winkels en openbaar vervoer. Met de auto bent u binnen 5 minuten in het gezellige centrum van Wateringen of rijdt u op de rijkswegen A4, A12 of A13.
INDELING
Begane grond:
Entree woning. Hal met meterkast, trapkast en een wandcloset. Toegang tot de woonkamer die aan de voorzijde is gelegen. Vanuit de woonkamer heeft u een ‘vrij’ uitzicht over de straat. Aan de achterzijde is de eetkamer gelegen met schuifpui naar de tuin. De open keuken is voorzien van een 4-pits gaskookplaat met afzuigkap. Middels deur biedt de keuken toegang tot de bijkeuken. Hier vindt u een douche en een schuifpui naar de achtertuin. De achtertuin is gelegen op het zuidwesten.
Eerste verdieping:
Overloop. Twee slaapkamers zijn aan de achterzijde gelegen en de hoofdslaapkamer aan de voorzijde. Alle slaapkamers zijn voorzien van vaste kasten. In de badkamer treft u een bad, wandcloset, wastafel en een radiator. De vliering is via de overloop te bereiken en beschikt over een dakraam.
KENMERKEN
•Bouwjaar 1938
•Kamers 4
•Gebruiksoppervlak wonen 86 m² (NVM Meetinstructie)
•Perceeloppervlak 117 m²
•Eigen grond
•Oplevering in overleg
VERKOOPCONDITIES:
•NVM koopovereenkomst model 2021
•Notariskeuze in overleg
•Asbest- en ouderdomsclausule zullen worden opgenomen in de koopovereenkomst
•Onze Verkoopvoorwaarden en privacy verklaring zijn van toepassing
Interesse in dit huis? Schakel direct uw eigen NVM-aankoopmakelaar in.
Features
Transfer of ownership
- Last asking price
- € 310,000 kosten koper
- Asking price per m²
- € 3,605
- Status
- Sold
Construction
- Kind of house
- Single-family home, corner house
- Building type
- Resale property
- Year of construction
- 1938
- Specific
- Partly furnished with carpets and curtains
- Type of roof
- Gable roof covered with roof tiles
Surface areas and volume
- Areas
- Living area
- 86 m²
- Other space inside the building
- 23 m²
- Plot size
- 117 m²
- Volume in cubic meters
- 375 m³
Layout
- Number of rooms
- 4 rooms (3 bedrooms)
- Number of bath rooms
- 2 bathrooms and 1 separate toilet
- Bathroom facilities
- Shower, 2 sinks, toilet, washstand, and sit-in bath
- Number of stories
- 2 stories and a loft
- Facilities
- Skylight, passive ventilation system, and flue
Energy
- Energy label
- Insulation
- Partly double glazed
- Heating
- CH boiler
- Hot water
- CH boiler
- CH boiler
- Intergas (gas-fired combination boiler, in ownership)
Cadastral data
- WATERINGEN A 4029
- Cadastral map
- Area
- 117 m²
- Ownership situation
- Full ownership
Exterior space
- Location
- Alongside a quiet road, in centre and in residential district
- Garden
- Back garden
- Back garden
- 31 m² (5.95 metre deep and 5.27 metre wide)
- Garden location
- Located at the southwest with rear access
Storage space
- Shed / storage
- Attached brick storage
Parking
- Type of parking facilities
- Public parking
Photos 39
© 2001-2024 funda






































