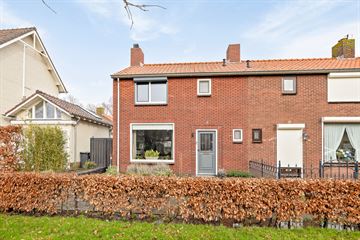
Description
ALGEMEEN:
Deze grote hoekwoning is aan de achterzijde uitgebouwd waardoor er een riante woonkamer en bijkeuken zijn ontstaan. De woning is gelegen op een aantrekkelijke woonlocatie met de basisschool op korte afstand. In de achtertuin is een gezellige veranda gerealiseerd.
INDELING:
BEGANE GROND:
Hal/entree met vernieuwde meterkast, kelderkast, toiletgelegenheid met wandcloset, trapopgang naar 1e verdieping.
Semi-open keuken met nette keukeninrichting voorzien van gezellige bar, gaskookplaat, vaatwasser en diverse overige inbouwapparatuur.
Uitgebouwde woonkamer met een fraai uitzicht op de tuin. Deze kamer is afgewerkt met een laminaatvloer en een balkenplafond.
Bijkeuken met aansluiting ten behoeve van de wasmachine en opstelplaats van de cv-combiketel (ca. ’15).
1e VERDIEPING:
De overloop biedt toegang tot 3 slaapkamers.
Keurige, geheel betegelde badkamer met douche en badmeubel met vaste wastafel.
2e VERDIEPING:
Middels mangat te bereiken vliering.
TUIN:
De verzorgde achtertuin met stenen berging en veranda is gelegen op het noordoosten.
Features
Transfer of ownership
- Last asking price
- € 305,000 kosten koper
- Asking price per m²
- € 3,588
- Status
- Sold
Construction
- Kind of house
- Single-family home, corner house
- Building type
- Resale property
- Year of construction
- 1958
- Type of roof
- Gable roof covered with roof tiles
Surface areas and volume
- Areas
- Living area
- 85 m²
- External storage space
- 15 m²
- Plot size
- 202 m²
- Volume in cubic meters
- 300 m³
Layout
- Number of rooms
- 4 rooms (3 bedrooms)
- Number of bath rooms
- 1 bathroom and 1 separate toilet
- Bathroom facilities
- Shower, sink, and washstand
- Number of stories
- 2 stories and a loft
Energy
- Energy label
- Insulation
- Roof insulation and double glazing
- Heating
- CH boiler
- Hot water
- CH boiler
- CH boiler
- Remeha Tzerra (gas-fired combination boiler from 2015, in ownership)
Cadastral data
- HOOGE EN LAGE ZWALUWE I 1746
- Cadastral map
- Area
- 202 m²
- Ownership situation
- Full ownership
Exterior space
- Garden
- Back garden and front garden
- Back garden
- 90 m² (10.00 metre deep and 9.00 metre wide)
- Garden location
- Located at the northeast with rear access
Storage space
- Shed / storage
- Detached brick storage
Parking
- Type of parking facilities
- Public parking
Photos 30
© 2001-2024 funda





























