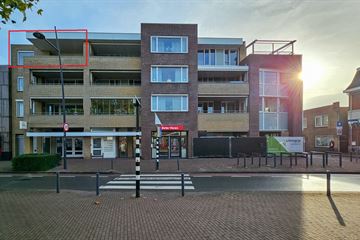
Description
Ruim appartement met veel lichtinval, op bovenste verdieping
Gelegen in het centrum van Schaesberg
Parkeerkelder, badkamer met douche en bad, balkon op het westen
BEKIJK OOK DE VIRTUAL TOUR
INDELING:
Souterrain: Hier bevindt zich de vaste parkeerplaats en bergruimte.
Begane grond: Via intercomsysteem toegang tot het complex.
Hal met brievenbussen, lift en trappenhuis.
3e Verdieping: Gang met toegang tot appartement.
Appartement: Hal met toegang tot diverse ruimtes.
Geheel betegeld toilet met fonteintje.
Woongedeelte: Grote woonkamer met schuifpui naar het balkon.
Keuken met keukeninstallatie in hoekopstelling o.a. voorzien van kookplaat, afzuigkap, oven, koelkast
Bijkeuken met ventilatiesysteem, wasmachine aansluiting en combiketel
Slaapgedeelte: Twee slaapkamers.
Geheel betegelde badkamer met ligbad, douche en vaste wastafel met badmeubel.
Buitenruimte: Balkon, gelegen op het westen.
Algemeen:
-houten kozijnen met dubbele beglazing
-dak- en gevelisolatie
-combiketel van het merk Nefit HR d.d. 2014
-Vve bijdrage €145,= p/m
-de ruimte onder de appartement wordt op dit moment verbouwd tot een tandartsenpraktijk
-alle voorzieningen zoals winkels, openbaar vervoer (bus en trein), doorgaande wegen, medisch centrum, recreatiegebieden liggen op loopafstand.
Features
Transfer of ownership
- Last asking price
- € 345,000 kosten koper
- Asking price per m²
- € 3,053
- Original asking price
- € 359,000 kosten koper
- Status
- Sold
- VVE (Owners Association) contribution
- € 145.00 per month
Construction
- Type apartment
- Apartment with shared street entrance (apartment)
- Building type
- Resale property
- Year of construction
- 2000
- Type of roof
- Flat roof
Surface areas and volume
- Areas
- Living area
- 113 m²
- Exterior space attached to the building
- 10 m²
- External storage space
- 4 m²
- Volume in cubic meters
- 316 m³
Layout
- Number of rooms
- 3 rooms (2 bedrooms)
- Number of bath rooms
- 1 bathroom and 1 separate toilet
- Bathroom facilities
- Shower, bath, sink, and washstand
- Number of stories
- 3 stories
- Located at
- 3rd floor
- Facilities
- Elevator, mechanical ventilation, sliding door, and TV via cable
Energy
- Energy label
- Insulation
- Roof insulation, double glazing and insulated walls
- Heating
- CH boiler
- Hot water
- CH boiler
- CH boiler
- Nefit HR (gas-fired combination boiler from 2014, in ownership)
Cadastral data
- LANDGRAAF D 720
- Cadastral map
- Ownership situation
- Full ownership
- LANDGRAAF D 720 A
- Cadastral map
- Ownership situation
- Full ownership
- LANDGRAAF D 720A
- Cadastral map
- Ownership situation
- Full ownership
Exterior space
- Location
- In centre and unobstructed view
- Balcony/roof terrace
- Balcony present
Storage space
- Shed / storage
- Built-in
Garage
- Type of garage
- Underground parking
Parking
- Type of parking facilities
- Public parking
VVE (Owners Association) checklist
- Registration with KvK
- Yes
- Annual meeting
- Yes
- Periodic contribution
- Yes (€ 145.00 per month)
- Reserve fund present
- Yes
- Maintenance plan
- No
- Building insurance
- Yes
Photos 30
© 2001-2025 funda





























