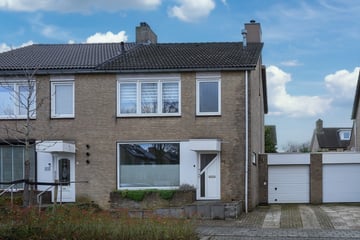
Description
Op courante locatie gelegen, instapklare 2-onder-1 kapwoning met garage, met vrij uitzicht
Vaste trap naar de zolder, zolderkamer, badkamer met inloopdouche en toilet
Open keuken, tuin op het zuiden., voorzijde vrij uitzicht
Centraal gelegen
BEKIJK OOK DE VIRTUAL TOUR
INDELING:
Begane grond: Entree-hal met toiletruimte met hangcloset en fonteintje en trapopgang.
T-vormige woonkamer met trapkast, deur naar de tuin en laminaatvloer.
Open keuken met keukeninstallatie in hoekopstelling o.a. voorzien van 5-pits gaskookplaat, combimagnetron, oven, afzuigkap, koelkast diepvries, vaatwasser, carrousel, laminaatvloer en toegang tot de tuin.
Tuin gelegen op het zuiden. Terras met houten overkapping.
Toegang tot de garage met electisch bedienbare sectionaal poort en oprit.
1e Verdieping: Overloop, drie slaapkamers met laminaatvloer.
Geheel betegelde badkamer met inloopdouche, dubbele vaste wastafel met badmeubel en hangcloset.
2e Verdieping: Bereikbaar via vaste trap.
Zolderkamer met dakraam.
Bergruimte.
Algemeen:
-kunststof kozijnen met dubbele beglazing, ged. rolluiken
-dak- en gevelisolatie
-11 zonnepanelen
-combiketel van het merk Nefit d.d. 2017
-vloerverwarming in badkamer en toilet
-alle voorzieningen zoals winkels, openbaar vervoer (bus en trein), doorgaande wegen, scholen, medisch centrum, wandelgebieden liggen op korte afstand.
Features
Transfer of ownership
- Last asking price
- € 350,000 kosten koper
- Asking price per m²
- € 3,043
- Status
- Sold
Construction
- Kind of house
- Single-family home, linked semi-detached residential property
- Building type
- Resale property
- Year of construction
- 1972
- Type of roof
- Gable roof covered with roof tiles
Surface areas and volume
- Areas
- Living area
- 115 m²
- Other space inside the building
- 38 m²
- Plot size
- 221 m²
- Volume in cubic meters
- 450 m³
Layout
- Number of rooms
- 5 rooms (4 bedrooms)
- Number of bath rooms
- 1 bathroom and 1 separate toilet
- Bathroom facilities
- Double sink, walk-in shower, toilet, underfloor heating, and washstand
- Number of stories
- 2 stories and an attic
- Facilities
- Skylight, rolldown shutters, TV via cable, and solar panels
Energy
- Energy label
- Insulation
- Roof insulation, double glazing and insulated walls
- Heating
- CH boiler and partial floor heating
- Hot water
- CH boiler
- CH boiler
- Nefit (gas-fired combination boiler from 2017, in ownership)
Cadastral data
- SCHAESBERG F 633
- Cadastral map
- Area
- 221 m²
- Ownership situation
- Full ownership
Exterior space
- Location
- Alongside a quiet road, in residential district and unobstructed view
- Garden
- Back garden and front garden
- Back garden
- 90 m² (10.00 metre deep and 9.00 metre wide)
- Garden location
- Located at the south
Garage
- Type of garage
- Attached brick garage and parking place
- Capacity
- 1 car
- Facilities
- Electrical door and electricity
Parking
- Type of parking facilities
- Public parking
Photos 45
© 2001-2025 funda












































