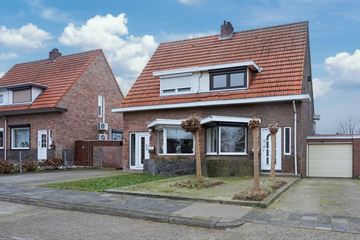
Description
Karakteristieke, gerenoveerde 2-onder-1 kapwoning met aanbouw en garage
Vijf slaapkamers, badkamer met inloopdouche, tuin op het westen
Centraal en rustig gelegen
BEKIJK DE VIRTUAL TOUR
INDELING:
Souterrain: Provisieruimte.
Begane grond: Entree-hal met plavuizenvloer.
L-vormige woonkamer met erker en parketvloer.
Open keuken met keukeninstallatie d.d. 2023 o.a. voorzien van inductie kookplaat, oven, afzuigkap, koelkast, vaatwasser en plavuizenvloer.
Geheel betegelde badkamer met inloopdouche, vaste wastafel met badmeubel en hangcloset.
Bijkeuken met wasmachine aansluiting, combiketel en deur naar de tuin.
Slaap-/werkkamer.
Tuin met terras, gazon en achteringang. Achter de woning gelegen berging en naast de woning de garage met erachter een bergruimte.
Garage met electrische garagedeuropener met sectionaal poort en oprit.
1e Verdieping: Overloop.
Drie slaapkamers met laminaatvloer
2e Verdieping: Bereikbaar via vaste trap.
Zolderkamer met dakraam.
Algemeen:
-kunststof kozijnen met dubbele beglazing, rolluiken
-combiketel van het merk Bosch d.d. 2007
-plat dak van binnenuit geïsoleerd
-dakisolatie d.d. 2023
-in 2023 o.a.: plafonds, keuken, inclusief waterleidingen en riolering, vaste trap naar de zolder, dakraam, isoleren hoofddak, electra (behalve in de badkamer).
-stads- en dorpsgezicht
-alle voorzieningen zoals winkels, openbaar vervoer, doorgaande wegen, scholen, medisch centrum zijn goed bereikbaar.
Features
Transfer of ownership
- Last asking price
- € 225,000 kosten koper
- Asking price per m²
- € 2,250
- Status
- Sold
Construction
- Kind of house
- Single-family home, double house
- Building type
- Resale property
- Year of construction
- 1937
- Specific
- Protected townscape or village view (permit needed for alterations)
- Type of roof
- Gable roof covered with roof tiles
Surface areas and volume
- Areas
- Living area
- 100 m²
- Other space inside the building
- 55 m²
- Plot size
- 319 m²
- Volume in cubic meters
- 425 m³
Layout
- Number of rooms
- 6 rooms (5 bedrooms)
- Number of bath rooms
- 1 bathroom
- Bathroom facilities
- Walk-in shower, toilet, sink, and washstand
- Number of stories
- 2 stories, an attic, and a basement
- Facilities
- Skylight, rolldown shutters, and TV via cable
Energy
- Energy label
- Insulation
- Roof insulation and double glazing
- Heating
- CH boiler
- Hot water
- CH boiler
- CH boiler
- Bosch (gas-fired combination boiler from 2007, in ownership)
Cadastral data
- UBACH OVER WORMS C 5765
- Cadastral map
- Area
- 319 m²
- Ownership situation
- Full ownership
Exterior space
- Location
- Alongside a quiet road and in residential district
- Garden
- Back garden and front garden
- Back garden
- 126 m² (18.00 metre deep and 7.00 metre wide)
- Garden location
- Located at the west with rear access
Storage space
- Shed / storage
- Attached brick storage
Garage
- Type of garage
- Attached brick garage and parking place
- Capacity
- 1 car
- Facilities
- Electrical door and electricity
Parking
- Type of parking facilities
- Public parking
Photos 40
© 2001-2024 funda







































