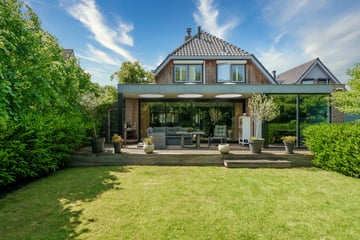This house on funda: https://www.funda.nl/en/detail/koop/verkocht/landsmeer/huis-noordeinde-137/43570042/

Description
Noordeinde 137 in Landsmeer
Call now to make an appointment or to request a brochure of this beautiful villa in Landsmeer! Tough on the outside with a beautiful warm fusion interior!
On the Noordeinde 137, a nice quiet place near the center of Landsmeer, it is great living. The hustle and bustle of Amsterdam is only 10 car minutes away. Rest and relaxation can be found in nature Twiske which is within walking distance. Landsmeer has all the advantages of Amsterdam as a "direct neighbor" and at the same time all the advantages of a village. A socially inclusive village with a high level of facilities in terms of care, culture and sports.
Of a high level is this village villa for sure. With its double roof and sturdy durable wooden gables a beautiful appearance. Nicely separated by a berm ditch, you have access to the yard via the wooden bridge with electric gate (intercom). Several cars can be parked easily on your own property.
And are you fond of your privacy? Then the house is perfect, with the absolute bonus of a spacious garden. A mature garden with lots of greenery. And a beautiful wooden deck with modern canopy, directly behind the house, to enjoy that garden.
The house is a wonderful fusion of styles. Portuguese tiles in the kitchen, an authentic French black metal spiral staircase, stained glass panel doors, modern attractive bathrooms, a beautiful fireplace with "whites" combined with a concrete look. Everywhere you see beautiful details. It's right as a whole. An exceptionally pleasant place to call home.
Layout:
First floor:
Entrance with striking black metal spiral staircase, hall with lots of natural light and good spacious wardrobe cabinets, toilet, spacious living room with fireplace and extra large sliding doors to the garden, study with double doors, half open handmade wooden kitchen with authentic Portuguese tiled floor. The kitchen is in direct connection with the dining room to the garden. On this first floor the beamed ceiling, herringbone oak floor combined with a brick wall of authentic stones and the masonry wall catch the eye.
On the north side of the plot is an attached storage room.
1st floor:
Landing with loft, 4 bedrooms, 1 currently in use as a dressing room / walk in closet. Modern attractive bathroom with 2nd toilet and walk-in shower with 2 waterfall showers and double sink with country character. Master bedroom with closet and loft with bath.
Noteworthy:
- Detached village villa in Landsmeer
- Own plot of land 503 m2
- A short distance from Amsterdam
- Near nature / recreation area The Twiske
- Parking on private property, via bridge
- Mature garden with lots of privacy
- 4 bedrooms
- Spacious living room with fireplace
- High level of finishing
- Asking price 1,298,011 k.k.
Features
Transfer of ownership
- Last asking price
- € 1,198,011 kosten koper
- Asking price per m²
- € 6,768
- Status
- Sold
Construction
- Kind of house
- Villa, detached residential property
- Building type
- Resale property
- Year of construction
- 1980
- Type of roof
- Combination roof covered with roof tiles
- Quality marks
- Energie Prestatie Advies
Surface areas and volume
- Areas
- Living area
- 177 m²
- Other space inside the building
- 20 m²
- Exterior space attached to the building
- 40 m²
- Plot size
- 503 m²
- Volume in cubic meters
- 700 m³
Layout
- Number of rooms
- 6 rooms (4 bedrooms)
- Number of bath rooms
- 1 bathroom and 1 separate toilet
- Bathroom facilities
- Double sink, walk-in shower, and toilet
- Number of stories
- 3 stories
- Facilities
- Air conditioning, outdoor awning, mechanical ventilation, rolldown shutters, and sliding door
Energy
- Energy label
- Insulation
- Roof insulation, double glazing and insulated walls
- Heating
- CH boiler, gas heater and partial floor heating
- Hot water
- CH boiler
- CH boiler
- Gas-fired combination boiler from 2012, in ownership
Cadastral data
- LANDSMEER B 2838
- Cadastral map
- Area
- 480 m²
- Ownership situation
- Full ownership
- LANDSMEER B 3198
- Cadastral map
- Area
- 23 m²
- Ownership situation
- Full ownership
Exterior space
- Location
- Alongside a quiet road
- Garden
- Back garden, front garden and side garden
- Back garden
- 175 m² (12.00 metre deep and 14.62 metre wide)
Storage space
- Shed / storage
- Attached wooden storage
Parking
- Type of parking facilities
- Parking on private property
Photos 54
© 2001-2025 funda





















































