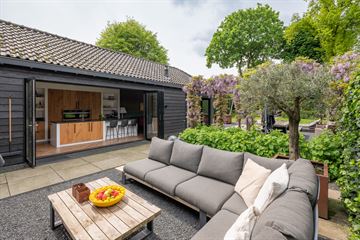This house on funda: https://www.funda.nl/en/detail/koop/verkocht/laren-nh/huis-engweg-14-b/43599838/

Description
Welcome to Engweg 14B in Laren, where space and tranquility merge with timeless elegance in this beautiful semi-detached villa. From the moment you park your car in the driveway, you feel the warm embrace of this delightful home.
Behind the front door, the spacious hall invites further exploration and leads you into the beautiful living room. Here, ambiance and natural light dominate. Thanks to the beautiful floor, custom-built cabinet, and gas fireplace, this is a warm welcome home.
Directly adjacent to the living room is the truly unique kitchen. Unique in size, atmosphere, finish, and connection to the spacious garden. The kitchen is wonderfully spacious with a view up to the ridge and consists of a large cooking island, gas fireplace, and dining area with room for a very large dining table. This is the place where you can start the day with your family or end the day with dear friends. Thanks to two large sliding doors, the transition from inside to outside is seamless. On summer days, the living kitchen feels like an extension of the garden.
Next to the kitchen is a utility room with a sink and various built-in appliances.
The crown jewel of this semi-detached villa is the fully private "suite" on the ground floor. A generously sized bedroom opens its doors to a private dressing room, complete with custom-made wardrobes, and the en-suite bathroom with a walk-in shower, bathtub, toilet, and double sink. In this “suite”, dreams come true.
The entire ground floor is equipped with underfloor heating.
From the hall, a staircase leads to the first floor, where three (bed)rooms await. The landing provides access to a second bathroom with a walk-in shower, sink, and toilet.
The beautifully landscaped backyard is a true paradise and is approximately 33 meters deep, featuring majestic wisteria and a beautifully maintained lawn. From the sun terrace next to the living kitchen, you can enjoy outdoor living all year round by the warmth of the lovely fireplace. Further on, a second terrace offers space for a large dining table, sun loungers, or perhaps even a jacuzzi – an ultimate oasis of relaxation!
The aforementioned lawn leads to a spacious shed, ideal for storing various household and garden items.
Thanks to mature trees on the adjacent plots, you enjoy an optimal sense of privacy and outdoor living without blocking the sun. Due to the southwest orientation, you can enjoy the sun all day long in this beautiful garden.
Engweg is a leafy avenue with spacious plots and, thanks to its location near the Goois Nature Reserve 'Laarder Eng' as well as the village center of the artist village Laren, it has been a highly sought after address to live for years.
Laren itself offers all imaginable amenities. This includes the iconic Cafe ’t Bonte Paard for a cup of coffee or brasserie Mauve for a delicious lunch. Afterwards, you can stroll along the many boutique shops towards the unrivaled Singer Museum for an afternoon of art and culture.
The cities of Utrecht, Amersfoort, and Amsterdam can be reached in approximately 30 minutes by car via the A27 and A1 highways. The international airport Schiphol is also easily accessible, putting the world literally and figuratively within reach.
You really need to experience this semi-detached villa for yourself. We would be delighted to welcome you for a personal tour of this beautiful semi-detached villa. Contact Art of Living by Marquiette today at 035 76 35 424. We look forward to seeing you at Engweg 14B in Laren.
Features
Transfer of ownership
- Last asking price
- € 1,545,000 kosten koper
- Asking price per m²
- € 7,357
- Status
- Sold
Construction
- Kind of house
- Single-family home, double house
- Building type
- Resale property
- Year of construction
- 1951
- Type of roof
- Gable roof covered with roof tiles
Surface areas and volume
- Areas
- Living area
- 210 m²
- Other space inside the building
- 7 m²
- Exterior space attached to the building
- 3 m²
- Plot size
- 785 m²
- Volume in cubic meters
- 840 m³
Layout
- Number of rooms
- 7 rooms (4 bedrooms)
- Number of bath rooms
- 2 bathrooms and 1 separate toilet
- Bathroom facilities
- Double sink, 2 walk-in showers, bath, 2 toilets, underfloor heating, washstand, and sink
- Number of stories
- 2 stories, an attic, and a basement
- Facilities
- Alarm installation and sliding door
Energy
- Energy label
- Insulation
- Double glazing
- Heating
- CH boiler, gas heater and partial floor heating
- Hot water
- CH boiler and electrical boiler
- CH boiler
- Gas-fired combination boiler, in ownership
Cadastral data
- LAREN C 1037
- Cadastral map
- Area
- 785 m²
- Ownership situation
- Full ownership
Exterior space
- Garden
- Back garden, patio/atrium, front garden, side garden and sun terrace
- Balcony/roof terrace
- Balcony present
Storage space
- Shed / storage
- Detached wooden storage
Parking
- Type of parking facilities
- Parking on private property
Photos 36
© 2001-2025 funda



































