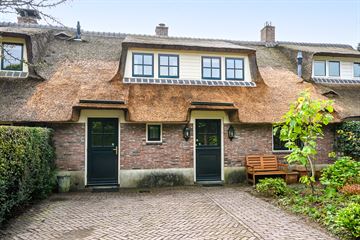This house on funda: https://www.funda.nl/en/detail/koop/verkocht/laren-nh/huis-neuhuijsweg-2/43761574/

Description
SFEERVOLLE WONING IN LAREN MET TUIN EN PARKEERGELEGENHEID OP EIGEN TERREIN
In de pittoreske dorpskern van Laren ligt deze karaktervolle woning met omsloten achtertuin op het zuiden. Het betreft het middeldeel van een in drieën gesplitste boerderij.
Het huis is in 1996 vanaf de fundering geheel herbouwd en heeft energielabel A.
INDELING
Hal, toilet met fonteintje, bijkeuken met wasmachine/drogeropstelling met veel bergruimte. De grote woonkamer is voorzien van vloerverwarming en er is een schoorsteen met mogelijkheid tot het creëren van een open haard of gashaard. De woonkamer is spectaculair door het hoge plafond en de vide. Er is veel daglicht door de grote raampartij en openslaande deuren met toegang tot de besloten tuin op het zuiden.
De open keuken is voorzien van diverse apparatuur.
EERSTE ETAGE
Middels trap vanuit de woonkamer komt men op een grote vide met toegang tot drie in maat variërende slaap/werkkamers. Er is een ruime badkamer voorzien van een ligbad, douche, wastafelmeubel en toilet. Op deze verdieping is er voldoende bergruimte en er zijn diverse inbouwkasten. Vanuit een van de slaapkamers kun je met een vlizotrap op de vliering komen.
BIJZONDERHEDEN:
- Sfeervolle woning met tuin op loopafstand van de dorpskern van Laren;
- Energielabel A
- Praktische indeling met berging en bijkeuken;
- Parkeergelegenheid voor de deur;
- De rieten kap is deels vernieuwd en nagelopen.
++++ENGLISH++++
BEAUTIFUL HOUSE IN LAREN WITH GARDEN AND PARKING
This characterful house with enclosed south-facing backyard is located in the picturesque village center of Laren. It concerns the middle part of a farm divided into three.
The house was completely rebuilt from the foundation up in 1996 and has an energy label A.
LAY-OUT:
Hall, toilet with sink, utility room with washer/dryer setup with plenty of storage space. The large living room has underfloor heating and there is a chimney with the option of creating a fireplace or gas fireplace. The living room is spectacular because of the high ceiling and the loft. There is plenty of daylight through the large windows and patio doors with access to the private south-facing garden.
The open kitchen is equipped with various equipment.
FIRST FLOOR
Stairs from the living room lead to a large loftarea with access to three bedrooms/offices varying in size. There is a spacious bathroom with a bath, shower, washbasin and toilet. There is plenty of storage space on this floor and there are various fitted wardrobes. From one of the bedrooms you can reach the attic via a loft ladder.
SPECIAL FEATURES:
- Attractive house with garden within walking distance of the village center of Laren;
- Energy label A;
- Practical layout with storage room and utility room;
- Parking in front of the door on own ground;
- The thatched roof has been partly renewed and checked.
Features
Transfer of ownership
- Last asking price
- € 750,000 kosten koper
- Asking price per m²
- € 5,769
- Status
- Sold
Construction
- Kind of house
- Single-family home, row house
- Building type
- Resale property
- Year of construction
- 1996
- Type of roof
- Gable roof covered with cane
Surface areas and volume
- Areas
- Living area
- 130 m²
- Plot size
- 230 m²
- Volume in cubic meters
- 468 m³
Layout
- Number of rooms
- 4 rooms (3 bedrooms)
- Number of bath rooms
- 1 bathroom and 1 separate toilet
- Bathroom facilities
- Shower, bath, toilet, and sink
- Number of stories
- 2 stories and a loft
- Facilities
- Outdoor awning, passive ventilation system, flue, and TV via cable
Energy
- Energy label
- Insulation
- Completely insulated
- Heating
- CH boiler
- Hot water
- CH boiler
- CH boiler
- HR 107 (gas-fired combination boiler, in ownership)
Cadastral data
- LAREN NOORD-HOLLAND G 2951
- Cadastral map
- Area
- 230 m²
- Ownership situation
- Full ownership
Exterior space
- Location
- Sheltered location
- Garden
- Back garden and front garden
- Back garden
- 50 m² (5.00 metre deep and 10.00 metre wide)
- Garden location
- Located at the southwest
Parking
- Type of parking facilities
- Parking on private property and public parking
Photos 40
© 2001-2025 funda







































