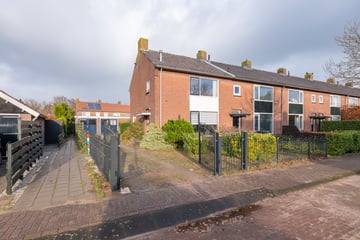This house on funda: https://www.funda.nl/en/detail/koop/verkocht/laren-nh/huis-schering-19/42321699/

Description
Goed onderhouden hoekwoning met ruime tuin en zeer ruim multifunctioneel bijgebouw van ca. 60 m2 met eigen cv-ketel. Er is ook een extra schuur van ca. 8 m2.
In prettige kindvriendelijke woonomgeving, nabij heide, scholen, winkels en op loop-/fietsafstand van het centrum gelegen.
Perceelgrootte 378 m2; woonoppervlak 98 m2; bouwjaar 1958. Energielabel E.
De indeling is als volgt:
Parterre:
Hal, toilet, ruime woonkamer met laminaatvloer, open moderne keuken uit 2009 met koel-vriescombinatie, vaatwasser, kookplaat en oven/magnetron en close-in boiler.
In de woonkamer is een houtkachel.
1e Etage:
Overloop, drie slaapkamers, badkamer met douche, wastafel en 2e toilet.
Alle slaapkamers voorzien van laminaatvloeren.
2e Etage:
Vaste trap naar zolder met opstelling cv-ketel ( 2019) en wasmachine-aansluiting.
Ruime zolderkamer.
- Grotendeels dubbel glas en deel HR ++ en dakisolatie.
- Ruim bijgebouw
- Gunstige centrale ligging nabij scholen en sportvoorzieningen.
- het vermelde woonoppervlak is incl. 15 m2 inpandige ruimte zolder wat dmv plaatsen groter dakraam woonoppervlakte wordt.
Features
Transfer of ownership
- Last asking price
- € 599,000 kosten koper
- Asking price per m²
- € 6,112
- Original asking price
- € 625,000 kosten koper
- Status
- Sold
Construction
- Kind of house
- Single-family home, corner house
- Building type
- Resale property
- Year of construction
- 1958
- Type of roof
- Gable roof covered with roof tiles
Surface areas and volume
- Areas
- Living area
- 98 m²
- External storage space
- 68 m²
- Plot size
- 378 m²
- Volume in cubic meters
- 342 m³
Layout
- Number of rooms
- 5 rooms (4 bedrooms)
- Number of bath rooms
- 1 bathroom and 1 separate toilet
- Bathroom facilities
- Shower, toilet, and sink
- Number of stories
- 3 stories
Energy
- Energy label
- Insulation
- Roof insulation and double glazing
- Heating
- CH boiler and wood heater
- Hot water
- CH boiler and electrical boiler
- CH boiler
- Gas-fired combination boiler from 2019, in ownership
Cadastral data
- LAREN G 2340
- Cadastral map
- Area
- 378 m²
- Ownership situation
- Full ownership
Exterior space
- Location
- Alongside a quiet road and in residential district
- Garden
- Back garden and front garden
- Back garden
- 66 m² (11.00 metre deep and 6.00 metre wide)
- Garden location
- Located at the north
Storage space
- Shed / storage
- Detached brick storage
Garage
- Type of garage
- Detached brick garage
- Capacity
- 1 car
- Facilities
- Electricity and heating
Parking
- Type of parking facilities
- Parking on private property
Photos 43
© 2001-2025 funda










































