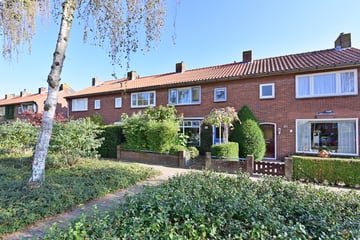This house on funda: https://www.funda.nl/en/detail/koop/verkocht/laren-nh/huis-schietspoel-18/43715213/

Description
Beautiful family home in a quiet neighborhood for sale in Laren.
Are you looking for a house with sufficient light, a spacious living room and an open kitchen? Then your search ends here, at Schietspoel 18 in Laren. This attractive family home has been carefully extended on the ground floor.
Situated in a green neighborhood, this home offers the perfect balance between tranquility and accessibility to all necessary amenities.
Ground floor
Entrance
You reach the house at the front via a beautifully decorated front garden and enter the hall via a divisible front door with fixed stairs to the 1st floor, wardrobe, meter and serious basement cupboard, toilet and authentic passage to the living room.
There is enough space for coats, shoes and supplies.
Living room
The extended ground floor offers an abundance of light and living space. The recently painted living room (neutral color scheme) has hardwood, French doors and high windows that provide a beautiful transition between inside and outside. The entire ground floor has a robust PVC floor in a wood look. The built-in wood stove (for takeover) from the brand “Dirk Geurts” offers comfort and contributes to a warm atmosphere and low energy bill.
Kitchen
The extension offers space for a modern spacious open kitchen (German, Schmidt Evolution) with bar and dining area.
The kitchen is equipped with modern built-in appliances such as a fridge-freezer, dishwasher, oven and induction hob with mechanical extraction and offers plenty of storage and cooking space. The kitchen is equipped with a granite top (steel grey honed) with a sturdy chiselled edge. The eye-catcher is the rinsing island with bar for cozy drinks while cooking.
Garden
Through French doors you enter the sunny, mature, low-maintenance and attractively furnished backyard with a lovely terrace. The ideal place for drinks, barbecues or to simply enjoy the fresh air. The garden has a stone shed with a red tiled roof. The garden has a brick back wall and is completely lockable. There is space for the garbage bins and storage for the firewood. In addition to the pleasant atmosphere, the garden offers a lot of privacy.
First floor
The house has three bedrooms. They offer enough space for a family or can serve as comfortable guest rooms or work rooms.
The bathroom is functionally furnished. The shower, sink and furniture offer honest comfort.
Attic
The insulated attic offers a lot of storage space and is easily accessible via a fixed staircase. Need more bedrooms? A double ridge heightening offers a relatively cheap, significant extension of your living pleasure in a simple way.
Location
The house is conveniently located in the beautiful Laren. Surrounded by nature and yet within walking distance of schools, sports facilities, shops and restaurants. The house is located in a child-friendly neighborhood with a petting zoo and playground in the vicinity.
The entire house is well maintained and has insulated walls, hardwood frames and double glazing.
Both Utrecht (the 200) and Amsterdam (the 320) are easily accessible via a direct bus connection.
Interested?
This is your chance to become the owner of a beautiful piece of real estate in Laren. Contact us today to schedule a viewing and experience this unique home for yourself. Our team is ready to help you realize your home dreams at Schietspoel 18.
Features
Transfer of ownership
- Last asking price
- € 505,000 kosten koper
- Asking price per m²
- € 6,084
- Status
- Sold
Construction
- Kind of house
- Single-family home, row house
- Building type
- Resale property
- Year of construction
- 1955
- Type of roof
- Gable roof covered with roof tiles
Surface areas and volume
- Areas
- Living area
- 83 m²
- Other space inside the building
- 7 m²
- External storage space
- 7 m²
- Plot size
- 132 m²
- Volume in cubic meters
- 323 m³
Layout
- Number of rooms
- 5 rooms (3 bedrooms)
- Number of bath rooms
- 1 bathroom and 1 separate toilet
- Bathroom facilities
- Shower and washstand
- Number of stories
- 3 stories
Energy
- Energy label
- Insulation
- Roof insulation, double glazing, insulated walls and floor insulation
- Heating
- CH boiler and wood heater
- Hot water
- CH boiler
- CH boiler
- Atag A244C (gas-fired combination boiler from 2010, in ownership)
Cadastral data
- LAREN G 1362
- Cadastral map
- Area
- 132 m²
- Ownership situation
- Full ownership
Exterior space
- Location
- Alongside a quiet road and in residential district
- Garden
- Back garden and front garden
- Back garden
- 45 m² (7.50 metre deep and 6.00 metre wide)
- Garden location
- Located at the east with rear access
Storage space
- Shed / storage
- Detached brick storage
- Facilities
- Electricity
Parking
- Type of parking facilities
- Public parking
Photos 22
© 2001-2025 funda





















