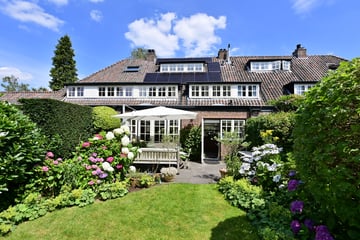This house on funda: https://www.funda.nl/en/detail/koop/verkocht/laren-nh/huis-steffenskamp-4/43732079/

Description
Op een zeer geliefde locatie dichtbij de natuur (zandvlakte, bos en heide), de hockeyvelden, de moestuinvereniging én op korte loopafstand van het centrum gelegen vriendelijke, uitgebouwd, mooi en zorgvuldig gemoderniseerde en karaktervolle eengezinswoning met diepe en zonnige achtertuin op het zuiden.
Features
Transfer of ownership
- Last asking price
- € 950,000 kosten koper
- Asking price per m²
- € 7,037
- Status
- Sold
Construction
- Kind of house
- Single-family home, row house
- Building type
- Resale property
- Year of construction
- 1952
- Type of roof
- Gable roof covered with roof tiles
Surface areas and volume
- Areas
- Living area
- 135 m²
- Exterior space attached to the building
- 4 m²
- External storage space
- 32 m²
- Plot size
- 303 m²
- Volume in cubic meters
- 440 m³
Layout
- Number of rooms
- 4 rooms (3 bedrooms)
- Number of bath rooms
- 2 bathrooms and 1 separate toilet
- Bathroom facilities
- Double sink, 2 walk-in showers, bath, 2 toilets, and sink
- Number of stories
- 3 stories
- Facilities
- Mechanical ventilation, flue, and TV via cable
Energy
- Energy label
- Insulation
- Roof insulation, double glazing, insulated walls and floor insulation
- Heating
- CH boiler
- Hot water
- CH boiler
- CH boiler
- Nefit (gas-fired combination boiler from 2009, in ownership)
Cadastral data
- LAREN F 753
- Cadastral map
- Area
- 303 m²
- Ownership situation
- Full ownership
Exterior space
- Location
- Alongside a quiet road, in wooded surroundings and in residential district
- Garden
- Back garden and front garden
- Back garden
- 154 m² (22.00 metre deep and 7.00 metre wide)
- Garden location
- Located at the southwest with rear access
- Balcony/roof terrace
- Balcony present
Storage space
- Shed / storage
- Detached brick storage
Garage
- Type of garage
- Detached brick garage
- Capacity
- 1 car
- Facilities
- Electricity
Parking
- Type of parking facilities
- Public parking
Photos
© 2001-2025 funda
