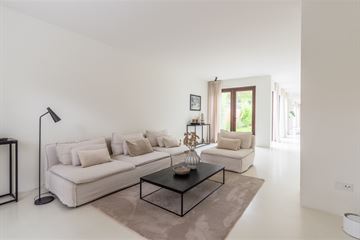This house on funda: https://www.funda.nl/en/detail/koop/verkocht/laren-nh/huis-veldweg-16/43541979/

Description
Completely modernized and architecturally extended semi-detached house with 4 bedrooms and 2 bathrooms, located in a beautiful lane directly near the center. The house is distinguished by the special architecture of Jan Bruins (also involved in the renovation of the St. Janskerk in Laren), where an impressive open space has been created with a length of 27 meters and a lot of glass / French doors have been used. . This makes the house light and you have a view and access to the garden everywhere. The house has been completely modernized. The house has high-quality insulation, double glazing and underfloor heating. A lot of attention has been paid to lighting, which makes the house particularly pleasant and atmospheric in the evening. Private garden on the north/west, accessible via a lockable gate. There is also an attached central heating room in the garden.
Layout:
Entrance, hall, spacious bright living room leading into the kitchen/diner with beautiful large marble cooking and sink island. Various built-in appliances and plenty of cupboard space. Behind the dining area is a toilet with fountain, luxurious open bathroom with 2 sinks and walk-in shower, large master bedroom with cupboard wall and patio doors to the garden. The entire ground floor has a concrete coated floor with underfloor heating. The TV room is accessible via a staircase under the kitchen. The TV room has a large cuckoo window, which brings in a lot of daylight. Stairs to the first floor, landing with open storage attic. The first floor has a wooden floor, without thresholds, and is heated by radiators. 2 Large bedrooms with ceilings to the ridge, very spacious. Small bedroom, currently used as a laundry room. All windows here have internal shutters. Spacious bathroom with sink, 2nd toilet, underfloor heating, towel radiator and spacious walk-in shower. This bathroom has travertine tiling. The flat roof of the extension has recently been completely renovated and structurally prepared for a possible roof terrace. The backyard is unobstructed and, due to its location, sunny until the last hours. The rear part of the extension is included in the NEN 2580 living area.
Special characteristics:
- Completely modernized (2021);
among others: pipework, sewerage, plastering and painting both inside and outside, floors, radiators, bathrooms and kitchen.
- extension under the supervision of architect: Jan Bruins
- Within walking distance of shops, restaurants and various nature reserves
- The roof, floor and side wall are insulated, as is the entire extension.
To view this beautiful, ready-to-live-in house, please contact Wilfred Janssen, Candidate Registered Broker and Appraiser at Netherlands Sotheby's International Realty. You can also make an appointment through your own purchasing agent.
Features
Transfer of ownership
- Last asking price
- € 895,000 kosten koper
- Asking price per m²
- € 5,927
- Status
- Sold
Construction
- Kind of house
- Single-family home, double house
- Building type
- Resale property
- Year of construction
- 1910
- Type of roof
- Gable roof covered with asphalt roofing and roof tiles
Surface areas and volume
- Areas
- Living area
- 151 m²
- Plot size
- 194 m²
- Volume in cubic meters
- 559 m³
Layout
- Number of rooms
- 6 rooms (4 bedrooms)
- Number of bath rooms
- 2 bathrooms and 1 separate toilet
- Bathroom facilities
- 2 double sinks, 2 walk-in showers, and toilet
- Number of stories
- 2 stories and a basement
- Facilities
- Skylight, optical fibre, mechanical ventilation, passive ventilation system, and flue
Energy
- Energy label
- Insulation
- Roof insulation, double glazing, energy efficient window, insulated walls and floor insulation
- Heating
- CH boiler and partial floor heating
- Hot water
- CH boiler and central facility
- CH boiler
- Nefit Topline (gas-fired combination boiler from 2018, in ownership)
Cadastral data
- LAREN F 79
- Cadastral map
- Area
- 194 m² (part of parcel)
Exterior space
- Location
- Alongside a quiet road, sheltered location, in wooded surroundings, in centre and in residential district
- Garden
- Side garden and sun terrace
- Side garden
- 78 m² (18.50 metre deep and 4.20 metre wide)
- Garden location
- Located at the northwest
Parking
- Type of parking facilities
- Public parking
Photos 34
© 2001-2025 funda

































