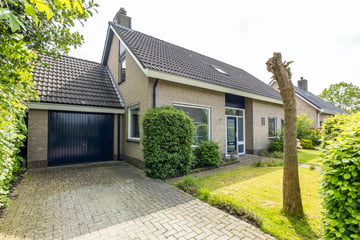This house on funda: https://www.funda.nl/en/detail/koop/verkocht/leek/huis-swarte-ruiters-12/43506924/

Description
Levensloopbestendig woonhuis
Goed onderhouden woonhuis | ruim en zonnig perceel | vijf slaapkamers | woonoppervlakte ca. 149 m²
Ideaal gezinshuis maar ook geschikt voor mensen die opzoek zijn naar een vrijstaand woonhuis met een slaapkamer en badkamer op de begane grond.
Op een fraaie, rustige locatie in Leek gelegen, ruime vrijstaande woning met een slaapkamer en badkamer op de begane grond. De woning beschikt over een ruime woonkamer, vijf slaapkamers, garage en een zonnige tuin;
Het geheel is gelegen op een perceel van 465 m².
INDELING
Begane grond: entree/hal, meterkast, toiletruimte, ruime woonkamer (ca 29 m²), gesloten keuken (ca 14 m²) voorzien van diverse inbouwapparatuur, riante slaapkamer (ca. 13 m²), badkamer (bouwjaar 2021) voorzien van inloopdouche, ligbad en dubbele vaste wastafel, bijkeuken;
1e verdieping: ruimte overloop, toiletruimte, vier slaapkamers (ca. 19 m², 10 m², 10 m² en 9 m²);
2e verdieping: zolderberging
Bijgebouwen:
- aangebouwde garage met zolder;
Bijzonderheden:
- woonoppervlakte ca. 149 m²;
- bouwjaar woning 1973;
- verwarming middels centrale verwarming;
- de ruime slaapkamer en badkamer op de begane grond;
- ruime zonnige tuin;
- fraaie ligging alle voorzieningen op fietsafstand;
- de woning beschikt over 10 eigen zonnepanelen en heeft energielabel C
Aanvaarding: in overleg
Tip: bekijk ook de video van deze woning!
Interesse in deze woning? Neem geheel vrijblijvend contact op met Bruining en De Reus Makelaars om deze woning te bezichtigen!
Features
Transfer of ownership
- Last asking price
- € 439,500 kosten koper
- Asking price per m²
- € 2,950
- Status
- Sold
Construction
- Kind of house
- Single-family home, detached residential property
- Building type
- Resale property
- Year of construction
- 1973
- Accessibility
- Accessible for the elderly
- Type of roof
- Combination roof covered with roof tiles
Surface areas and volume
- Areas
- Living area
- 149 m²
- Other space inside the building
- 30 m²
- Plot size
- 465 m²
- Volume in cubic meters
- 658 m³
Layout
- Number of rooms
- 6 rooms (5 bedrooms)
- Number of bath rooms
- 1 bathroom and 2 separate toilets
- Bathroom facilities
- Shower, double sink, and bath
- Number of stories
- 2 stories and an attic
- Facilities
- Optical fibre, passive ventilation system, and solar panels
Energy
- Energy label
- Insulation
- Double glazing
- Heating
- CH boiler
- Hot water
- CH boiler
- CH boiler
- Nefit (gas-fired combination boiler from 2015, in ownership)
Cadastral data
- LEEK H 3400
- Cadastral map
- Area
- 465 m²
- Ownership situation
- Full ownership
Exterior space
- Location
- Alongside a quiet road, sheltered location and in residential district
- Garden
- Back garden, surrounded by garden, front garden and side garden
- Back garden
- 221 m² (12.50 metre deep and 17.70 metre wide)
- Garden location
- Located at the southeast with rear access
Garage
- Type of garage
- Attached brick garage
- Capacity
- 1 car
- Facilities
- Electricity
Parking
- Type of parking facilities
- Parking on private property and public parking
Photos 50
© 2001-2025 funda

















































