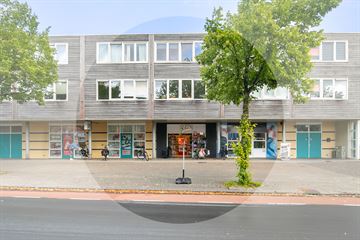
Description
Aan de oostkant van de stad gelegen aan de Insulindestraat tref je dit nette driekamerappartement (maisonnette). Deze keurige maisonnette woning van 81m2 woonoppervlak beschikt over een over volledige isolatie en is hierdoor voorzien van energielabel A. Het zonnige appartement is gelegen op de eerste verdieping en beschikt over twee woonlagen. De eerste woonlaag is het leefgedeelte en de tweede woonlaag is voornamelijk het slaapgedeelte. De keuken is in een U-vorm gepositioneerd en hierdoor is er een groot werkblad aanwezig om de lekkerste gerechten voor te bereiden voor jezelf of gasten. Ook is er een eigen fietsenberging aanwezig. Uiteraard is er een lift aanwezig in het gebouw.
Via de centrale, afgesloten entree met intercom systeem en lift kom je het complex binnen. Wanneer je de trap of lift neemt naar het appartement, kom je binnen via de hal op de eerste verdieping, waar de entree van het appartement zich bevindt. Nadat je het appartement binnen bent gestapt kom je in de hal met het toilet (voorzien van fonteintje) en de meterkast. Middels de deur kom je in de lichte zonnige woonkamer met grote raampartij. Grenzend aan de woonkamer bevindt zich de keuken voorzien van verschillende inbouwapparatuur, zoals inductiekookplaat, oven en een koel-vriescombinatie.
Met de trap in de hal ga je naar de eerste verdieping, hier bevinden zich twee slaapkamers, waarvan eentje voorzien is van een uitgebreide inloopkast, die ook als derde slaapkamer gebruikt kan worden. Naast de slaapkamers is hier de badkamer te vinden, deze is geheel betegeld, voorzien van een douchecabine, tweede toilet en een wastafel.
Het appartement is gelegen om de hoek bij het Cambuurplein. Het Cambuurplein biedt vele (winkel-)voorzieningen op loopafstand. Parkeren kan aan de Insulindestraat of op het Cambuurplein. Het nieuwe Cambuurstadion is in aanbouw bij het WTC en het huidige stadion wordt te zijner tijd gesloopt. Het gebied wordt dan herontwikkeld met woningen, parkachtige omgeving en water. Het centrum van Leeuwarden is op slechts vijf minuten fietsafstand gelegen.
Is je nieuwsgierigheid geprikkeld? Vraag dan vooral een bezichtiging aan via onze website of Funda! We laten je dit nette appartement heel graag zien.
Indeling o.a.:
Begane grond:
- L-vormige hal/gang
- meterkast
- toilet met fonteintje
- lichte woonkamer (26m2)
- half open keuken, voorzien van inbouwapparatuur (ca. 7m2)
Eerste verdieping:
- overloop met c.v.-opstelling
- 1e slaapkamer (afm. 1,86m x 3,68m)
- 2e slaapkamer (afm. 4,42m x 2,69m)
- inloopkast (afm. 1,85m x 2,61m)
- badkamer met douche, tweede toilet en wastafel (afm. 2,47m x 1,69m)
Algemeen:
- bouwjaar 2001
- afgesloten centrale portiek met trappenhal
- intercom
- lift aanwezig
- centrale verwarming en warm water via HR-combiketel eigendom
- eigen fietsenberging (afm. 2,38m x 2,24m)
- bijdrage Vereniging van Eigenaren per maand € 133,--
- openbaar parkeren
-
Features
Transfer of ownership
- Last asking price
- € 209,500 kosten koper
- Asking price per m²
- € 2,586
- Status
- Sold
- VVE (Owners Association) contribution
- € 133.00 per month
Construction
- Type apartment
- Maisonnette (apartment)
- Building type
- Resale property
- Year of construction
- 2001
- Type of roof
- Flat roof
Surface areas and volume
- Areas
- Living area
- 81 m²
- External storage space
- 5 m²
- Volume in cubic meters
- 255 m³
Layout
- Number of rooms
- 3 rooms (2 bedrooms)
- Number of bath rooms
- 1 bathroom and 1 separate toilet
- Bathroom facilities
- Shower, toilet, and sink
- Number of stories
- 2 stories
- Located at
- 1st floor
- Facilities
- Optical fibre, elevator, mechanical ventilation, and TV via cable
Energy
- Energy label
- Insulation
- Completely insulated
- Heating
- CH boiler
- Hot water
- CH boiler
- CH boiler
- Valliant (gas-fired combination boiler from 2017, in ownership)
Cadastral data
- LEEUWARDEN G 17382
- Cadastral map
- Ownership situation
- Full ownership
Exterior space
- Location
- In residential district
Storage space
- Shed / storage
- Built-in
- Facilities
- Electricity
Parking
- Type of parking facilities
- Public parking
VVE (Owners Association) checklist
- Registration with KvK
- Yes
- Annual meeting
- Yes
- Periodic contribution
- Yes (€ 133.00 per month)
- Reserve fund present
- Yes
- Maintenance plan
- No
- Building insurance
- Yes
Photos 42
© 2001-2025 funda









































