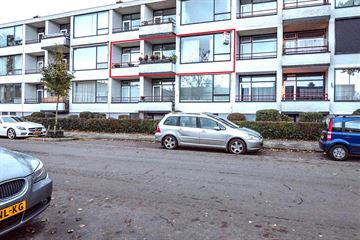
Description
Op de rand van de binnenstad van Leeuwarden gelegen, ligt dit leuke en ruime appartement.
Op loopafstand van Cambuurplein met supermarkten, gezondheidscentrum, drogisterijen etc. Scholen.
In een complex van twaalf appartementen ligt dit appartement op de tweede etage, te bereiken via een afgesloten entree voorzien van intercom.
Het complex heeft een fraaie en zeer grote gezamenlijke tuin.
Indeling: Entree, ruime hal met garderobe en het toilet.
Keuken met hoekopstelling voorzien van koelkast, oven, gaskookplaat en afzuigkap, voorraadkast. Keuken is gedateerd maar nog goed functioneel.
Doorloop naar de woon / eetkamer voormalig en suite, balkon op het oosten.
Gang naar de beide slaapkamers en badkamer, voorraadkast.
Ruime slaapkamer aan de voorzijde met een loggia en vaste kast.
Ruime slaapkamer aan de achterzijde voorzien van een vaste kast.
Badkamer is voorzien van een wastafelmeubel en een douchecabine alsmede een vaste kast en wasmachine aansluiting.
Inpandige ruime berging.
Algemeen: De tuin wordt goed onderhouden, de galerijen van het complex hebben dit jaar een betonrenovatie ondergaan.
Bijdrage VvE : € 115,= p.m.
Actieve Vereniging van Eigenaren.
Kortom een leuk appartement ! Wij nodigen u uit voor een geheel vrijblijvende bezichtiging.
Features
Transfer of ownership
- Last asking price
- € 167,500 kosten koper
- Asking price per m²
- € 2,094
- Original asking price
- € 179,500 kosten koper
- Status
- Sold
- VVE (Owners Association) contribution
- € 115.00 per month
Construction
- Type apartment
- Galleried apartment (apartment)
- Building type
- Resale property
- Year of construction
- 1960
Surface areas and volume
- Areas
- Living area
- 80 m²
- Other space inside the building
- 15 m²
- Exterior space attached to the building
- 8 m²
- Volume in cubic meters
- 240 m³
Layout
- Number of rooms
- 3 rooms (2 bedrooms)
- Number of bath rooms
- 1 bathroom and 1 separate toilet
- Bathroom facilities
- Shower and washstand
- Number of stories
- 3 stories
- Located at
- 3rd floor
- Facilities
- Optical fibre, passive ventilation system, and TV via cable
Energy
- Energy label
- Not available
- Insulation
- Double glazing
- Heating
- CH boiler
- Hot water
- Gas water heater
Cadastral data
- LEEUWARDEN F 6006
- Cadastral map
- Ownership situation
- Municipal long-term lease and building and planting rights encumbered with right of use and occupation
- Fees
- € 516.00 per year
Exterior space
- Location
- In residential district
- Balcony/roof terrace
- Balcony present
Storage space
- Shed / storage
- Built-in
- Insulation
- Double glazing
Parking
- Type of parking facilities
- Public parking
VVE (Owners Association) checklist
- Registration with KvK
- Yes
- Annual meeting
- Yes
- Periodic contribution
- Yes (€ 115.00 per month)
- Reserve fund present
- Yes
- Maintenance plan
- Yes
- Building insurance
- Yes
Photos 74
© 2001-2025 funda









































































