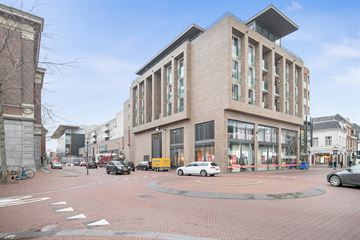
Description
DRIE KAMERAPPARTEMENT - HARTJE CENTRUM - BOUWJAAR 2011 - LABEL A - 2 SLAAPKAMERS - BALKON - TWEE BERGINGEN - UITZICHT OP DE UNIVERSITEIT EN HET WATER
Wilt in het centrum wonen in een jonge woning op een prachtige plek? Kom dan samen met de makelaar dit bijzonder lichte appartement bekijken.
De woning beschikt over een woonkamer met laminaatvloer, een keukenopstelling met inbouwapparatuur, twee slaapkamers, veel glas, twee Franse balkons én een op het zuiden gelegen balkon.
Uw dagelijkse boodschappen doet u in de winkels in het centrum van Leeuwarden, uw auto parkeert u veilig in de Zaailand parkeergarage (waar u als bewoner van de binnenstad tegen een aantrekkelijk tarief een abonnement kunt afsluiten), uw fiets staat in uw eigen berging in de kelder en plek voor de kerstballen en uw kofferset is er op de verdieping in uw eigen royale tweede berging.
De indeling is als volgt:
Begane grond: intercom, centrale entree en lift.
Derde verdieping: entree, hal en toegang tot de slaapkamers, toiletruimte, badkamer en woonkamer met in directe verbinding een complete keukenopstelling. De twee slaapkamers hebben een goede maatvoering en zijn beide zeer licht. De badkamer, in moderne kleurstelling, beschikt over een dubbele wastafel en royale inloopdouche.
Het appartementencomplex wordt beheerd door een professionele partij die aan de hand van een recent opgesteld onderhoudsplan de netheid van het complex waarborgt. Dat betekent dat u zich nooit meer zorgen hoeft te maken over het onderhoud aan de buitenzijde van uw woning.
Extra informatie:
- De VvE bijdrage is € 159.23 per maand (voor zowel de woning als de bergingen);
- Kunststof kozijnen met draai / kiepramen;
- De woning is uitstekend geïsoleerd waardoor label A is toegekend;
- Aanvaarding op korte termijn behoort tot de mogelijkheden.
Wilt u veilig, vrij en licht wonen op een absolute A locatie? Kom dan dit leuke appartement bekijken.
Toelichting meting gebruiksoppervlakte
De woning is gemeten op basis van de Branche Brede Meetinstructie (BBMI). Deze meetinstructie is bedoeld om een meer eenduidige manier van meten toe te passen voor het geven van een indicatie van de gebruiksoppervlakte. De Meetinstructie sluit verschillen in meetuitkomsten niet volledig uit, door bijvoorbeeld interpretatieverschillen, afrondingen of beperkingen bij het uitvoeren van de meting. Het vermelde aantal m2 en m3 dient daarom nadrukkelijk als indicatief gelezen te worden.
Features
Transfer of ownership
- Last asking price
- € 275,000 kosten koper
- Asking price per m²
- € 3,618
- Status
- Sold
- VVE (Owners Association) contribution
- € 159.23 per month
Construction
- Type apartment
- Upstairs apartment
- Building type
- Resale property
- Year of construction
- 2011
- Accessibility
- Accessible for people with a disability and accessible for the elderly
- Type of roof
- Flat roof covered with asphalt roofing
Surface areas and volume
- Areas
- Living area
- 76 m²
- Exterior space attached to the building
- 6 m²
- External storage space
- 9 m²
- Volume in cubic meters
- 258 m³
Layout
- Number of rooms
- 3 rooms (2 bedrooms)
- Number of bath rooms
- 1 bathroom and 1 separate toilet
- Number of stories
- 1 story
- Located at
- 3rd floor
- Facilities
- French balcony, mechanical ventilation, and TV via cable
Energy
- Energy label
- Insulation
- Completely insulated
- Heating
- CH boiler
- Hot water
- CH boiler
- CH boiler
- HR CV Ketel (gas-fired combination boiler from 2011, in ownership)
Cadastral data
- LEEUWARDEN B 5380
- Cadastral map
- Ownership situation
- Full ownership
- LEEUWARDEN B 5380
- Cadastral map
- Ownership situation
- Full ownership
- LEEUWARDEN B 5380
- Cadastral map
- Ownership situation
- Full ownership
Exterior space
- Location
- In centre
- Balcony/roof terrace
- Balcony present
Storage space
- Shed / storage
- Built-in
Parking
- Type of parking facilities
- Parking garage
VVE (Owners Association) checklist
- Registration with KvK
- Yes
- Annual meeting
- Yes
- Periodic contribution
- Yes (€ 159.23 per month)
- Reserve fund present
- Yes
- Maintenance plan
- Yes
- Building insurance
- Yes
Photos 25
© 2001-2025 funda
























