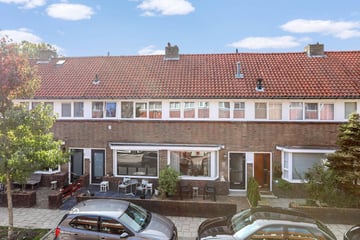This house on funda: https://www.funda.nl/en/detail/koop/verkocht/leeuwarden/huis-bachstraat-9/43472617/

Description
In de gewilde componistenbuurt gelegen goed onderhouden en gemoderniseerd woonhuis met verrassend diepe tuin op het zuid-westen. Dit is de meest gunstige zonnestand, want dan heeft u het zonnetje tot en met de avond in de tuin. De keuken, badkamer en toilet zijn gemoderniseerd. Tevens deels nieuw hr++ glas en kunststof kozijnen.
Indeling:
begane grond: entree, woonkamer met erker, sfeervolle gashaard en fraaie houten vloer. Veel lichtinval door de grote ramen. Open keuken met moderne inbouwkeuken voorzien van vaatwasser, koel/vriescombinatie, gaskookplaat, wasemkap en oven. Bijkeuken en zwevend toilet.
De achtertuin is 12 meter diep op het zuid-westen en beschikt over een achterom. Heerlijke plek om al vanaf het vroege voorjaar tot en met het najaar van het zonnetje te genieten. Tevens een royale aangebouwde stenen berging.
1e verdieping: overloop, tweetal ruime slaapkamers met inbouwkasten. Moderne badkamer met douche, 2e zwevend toilet en wastafelmeubel.
Vaste trap naar de 2e verdieping met veel bergruimte.
Belangrijke kenmerken:
-eigen grond 106m2
-cv combi Intergas hr 2018
-deels nieuw hr++ glas en kunststof kozijnen
-veel lichtinval
-diepe tuin op het zuid-westen
-gemoderniseerde keuken, badkamer en toilet
-sfeervolle straat bij het kaatsveld
-alle voorzieningen en scholen direct nabij
-fraaie loopafstand richting het centrum
Instapklaar woonhuis met een hele plezierige lichte sfeer en verrassende achtertuin op het zuid-westen.
Features
Transfer of ownership
- Last asking price
- € 249,500 kosten koper
- Asking price per m²
- € 3,119
- Status
- Sold
Construction
- Kind of house
- Single-family home, row house
- Building type
- Resale property
- Construction period
- 1931-1944
- Type of roof
- Gable roof
Surface areas and volume
- Areas
- Living area
- 80 m²
- Other space inside the building
- 14 m²
- Exterior space attached to the building
- 12 m²
- Plot size
- 106 m²
- Volume in cubic meters
- 364 m³
Layout
- Number of rooms
- 3 rooms (2 bedrooms)
- Number of bath rooms
- 1 bathroom and 1 separate toilet
- Bathroom facilities
- Shower, toilet, and washstand
- Number of stories
- 2 stories and an attic
- Facilities
- Skylight, passive ventilation system, and TV via cable
Energy
- Energy label
- Insulation
- Double glazing
- Heating
- CH boiler and gas heater
- Hot water
- CH boiler
- CH boiler
- Intergas ( combination boiler from 2018, in ownership)
Cadastral data
- LEEUWARDEN D 4950
- Cadastral map
- Area
- 106 m²
- Ownership situation
- Full ownership
Exterior space
- Location
- In residential district
- Garden
- Back garden
- Back garden
- 36 m² (12.00 metre deep and 3.00 metre wide)
- Garden location
- Located at the southwest with rear access
Storage space
- Shed / storage
- Attached brick storage
Photos 34
© 2001-2025 funda

































