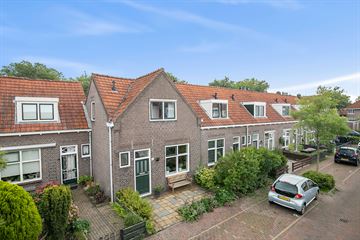
Description
Wij presenteren je met trots deze mooie, betaalbare verspringende eengezinswoning, gelegen aan de Barent Fockesstraat 43
Graag leiden we je rond:
Lichte en ruime woonruimte.
Bij binnenkomst in de hal valt meteen het lichte en ruime gevoel van deze woning op. De laminaatvloer loopt door in de woonkamer, waar je kunt genieten van een gezellige en comfortabele z-vormige indeling. De inbouwkast voegt een mooie opslagruimte toe.
Open keuken.
De open keuken is voorzien van een kookplaat, afzuigkap en witgoedvoorziening. De keuken biedt voldoende mogelijkheden om naar eigen smaak aan te passen en in te richten.
Praktisch en royaal buitenleven.
De woning beschikt over een handige houten berging met elektra, bereikbaar via een achterom die afsluitbaar is. Dit biedt niet alleen extra opslagruimte, maar ook een geweldige plek voor tuinbenodigdheden. Tevens is er een efficiënte overkapping voor meerdere fietsen, een heerlijke, privacy biedende tuin met groen en een eigen moestuin.
De eerste verdieping.
Op de eerste verdieping vind je een overloop en maar liefst drie slaapkamers die elk afgewerkt zijn met een laminaatvloer. De badkamer is uitgerust met een douche en een wastafel.
De tweede verdieping.
De vlizotrap naar de zolder biedt extra opslagruimte. De Nefit CV-ketel uit 2020 garandeert een perfecte verwarming.
Bijzonderheden:
- Diepe achtertuin op het zuid/oosten
- Electrische screens voor slaapkamers tuinkant
- Perceel oppervlakte van 136 m² eigen grond en een onverdeeld aandeel in het nabij gelegen pad
- Verplichte eenmalige bijdrage van € 227,- in het onderhoudsfonds
- Bij deze woning is een "verhuurbeding" van toepassing, wat betekent dat de woning niet verhuurd mag worden en
uitsluitend door de eigenaar bewoond dient te worden
- Op 5 minuten fietsen van het centrum van Leeuwarden
- Nabij het Cambuurplein met alle denkbare winkelvoorzieningen en het mooie dr. Zamenhofpark om lekker te
wandelen.
Features
Transfer of ownership
- Last asking price
- € 197,000 kosten koper
- Asking price per m²
- € 2,814
- Status
- Sold
Construction
- Kind of house
- Single-family home, row house
- Building type
- Resale property
- Year of construction
- 1920
- Type of roof
- Gable roof covered with roof tiles
Surface areas and volume
- Areas
- Living area
- 70 m²
- External storage space
- 6 m²
- Plot size
- 137 m²
- Volume in cubic meters
- 272 m³
Layout
- Number of rooms
- 4 rooms (3 bedrooms)
- Number of bath rooms
- 1 bathroom and 1 separate toilet
- Bathroom facilities
- Shower and sink
- Number of stories
- 2 stories and an attic
- Facilities
- Optical fibre and passive ventilation system
Energy
- Energy label
- Insulation
- Double glazing
- Heating
- CH boiler
- Hot water
- CH boiler
- CH boiler
- Nefit (gas-fired combination boiler from 2020, in ownership)
Cadastral data
- LEEUWARDEN G 17109
- Cadastral map
- Area
- 136 m²
- Ownership situation
- Full ownership
- LEEUWARDEN G 17115
- Cadastral map
- Area
- 1 m²
- Ownership situation
- Held in common ownership
Exterior space
- Location
- Alongside a quiet road and in residential district
- Garden
- Back garden and sun terrace
- Back garden
- 69 m² (12.50 metre deep and 5.50 metre wide)
- Garden location
- Located at the southeast with rear access
Storage space
- Shed / storage
- Detached wooden storage
- Facilities
- Electricity
Parking
- Type of parking facilities
- Public parking
Photos 42
© 2001-2024 funda









































