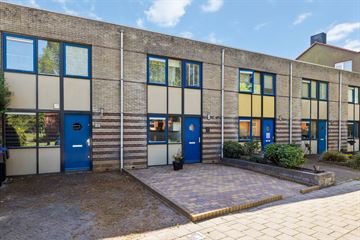
Description
Op mooie woonstand, in de wijk Valeriuskwartier, staat deze instapklare starterswoning te koop met energielabel A, een privacyvolle achtertuin met berging op het zuidoosten en een garagebox op enkele voetstappen afstand.
Recentelijk is dit huis fraai gerenoveerd en gemoderniseerd: vloeren, wanden, volledige sanitair, keuken, en CV-ketel.
In 2020 is het platdak vernieuwd. Groot onderhoud is bij deze comfortabele woning dus niet nodig.
Deze energiezuinige woning is in 1997 gebouwd en heeft een zonnig gelegen achtertuin met een houten (fietsen)berging en achterom. De garagebox bevindt zich op het gezamenlijke terrein achter de woning.
Naast de tuingerichte woonkamer met openslaande deuren naar de zonnige tuin is er een halfopen keuken aan de straatzijde met vrij uitzicht. De gemoderniseerde ruime hoekkeuken heeft complete inbouwapparatuur. In de woonkamer is er ook geen inkijk, dus lekker veel privacy. De glazen deur van de kamer naar de ruime hal zorgt voor een optimale lichtinval. Daarnaast is de toiletruimte modern en voorzien van een hangtoilet. In de hal bevindt zich tevens nog een ideale trapkast.
Op de verdieping heb je 3 slaapkamers. De ouderslaapkamer heeft een vaste kast en de andere ruime slaapkamer, nu in gebruik als werkkamer, heeft een vaste kastenwand. Daarnaast is er een wasruimte aanwezig en een fraai, moderne badkamer met tweede hangtoilet.
Algemeen:
- energielabel A
- bouwjaar 1997
- volledig geïsoleerd
- in 2017 gerenoveerd en gemoderniseerd
- in 2020 is het platdak vernieuwd
- CV via ATAG HR-combiketel i28ce A
- garagebox op paar voetstappen afstand
- instapklaar dus grijp je kans !!
Features
Transfer of ownership
- Last asking price
- € 269,000 kosten koper
- Asking price per m²
- € 3,128
- Status
- Sold
Construction
- Kind of house
- Single-family home, row house
- Building type
- Resale property
- Year of construction
- 1997
- Type of roof
- Flat roof covered with asphalt roofing
Surface areas and volume
- Areas
- Living area
- 86 m²
- External storage space
- 22 m²
- Plot size
- 133 m²
- Volume in cubic meters
- 289 m³
Layout
- Number of rooms
- 4 rooms (3 bedrooms)
- Number of bath rooms
- 1 bathroom and 1 separate toilet
- Bathroom facilities
- Shower, toilet, and washstand
- Number of stories
- 2 stories
- Facilities
- Optical fibre, mechanical ventilation, passive ventilation system, and TV via cable
Energy
- Energy label
- Insulation
- Completely insulated
- Heating
- CH boiler
- Hot water
- CH boiler
- CH boiler
- ATAG i28ce A ( combination boiler from 2017, in ownership)
Cadastral data
- LEEUWARDEN D 8893
- Cadastral map
- Area
- 115 m²
- Ownership situation
- Full ownership
- LEEUWARDEN D 8897
- Cadastral map
- Area
- 1 m²
- Ownership situation
- Held in common ownership
- LEEUWARDEN D 8904
- Cadastral map
- Area
- 17 m²
- Ownership situation
- Full ownership
Exterior space
- Location
- Alongside a quiet road, in residential district and unobstructed view
- Garden
- Back garden and front garden
- Back garden
- 38 m² (7.50 metre deep and 5.00 metre wide)
- Garden location
- Located at the southeast with rear access
Storage space
- Shed / storage
- Detached wooden storage
Garage
- Type of garage
- Garage
- Capacity
- 1 car
Parking
- Type of parking facilities
- Public parking
Photos 39
© 2001-2024 funda






































