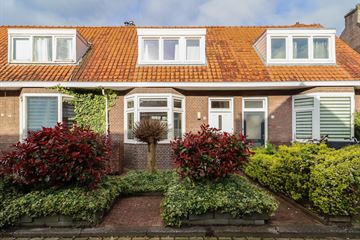
Description
Leuke jaren dertig woning in de zeer gewilde Vosseparkwijk!
Op een prachtig plekje in de Deinumerstraat vind je deze goed onderhouden tussenwoning met een heerlijk lichte woonkamer met erkerkozijn en 3 slaapkamers. De woning heeft een fijne beschutte achtertuin gelegen op het zonnige zuidwesten. Daarnaast zijn er recentelijk 6 zonnepanelen geplaatst.
Dichtbij liggen voorzieningen zoals een supermarkt, scholen, het Vossepark en het bruisende stadscentrum is op loopafstand te bereiken.
Kortom een ideale starterswoning!
Indeling:
Begane grond: entree/hal met meterkast, trap naar 1e verdieping en trapkast, heerlijk lichte doorzonwoonkamer met erkerkozijn en houtkachel, open keuken met recht keukenblok v.v. diverse inbouwapparatuur, bijkeuken met deur naar de achtertuin, separate toilet, wasmachine opstelling en badkamer met douche en wastafel. Voorts zonnige beschutte achtertuin met weinig inkijk, aangebouwde stenen berging o.a. voorzien van C.V. opstelling en steegdeur voor achterom.
1e verdieping: overloop met deur naar het platte dak en bergkast, 3 slaapkamers, waarvan 1 met vaste kastenwand.
2e verdieping: zoldervliering middels losse trap te bereiken.
Bijzonderheden:
• Gewilde woonstand in de Vosseparkwijk
• Nabij vele voorzieningen en de binnenstad
• Schilderwerk is in 2021 uitgevoerd
• In 2021 zijn er 6 zonnepanelen geplaatst
• C.V. ketel is in 2020 vernieuwd
• Energielabel C
Features
Transfer of ownership
- Last asking price
- € 213,000 kosten koper
- Asking price per m²
- € 2,536
- Status
- Sold
Construction
- Kind of house
- Single-family home, row house
- Building type
- Resale property
- Year of construction
- 1927
- Type of roof
- Gable roof covered with asphalt roofing and roof tiles
Surface areas and volume
- Areas
- Living area
- 84 m²
- Other space inside the building
- 2 m²
- Exterior space attached to the building
- 10 m²
- Plot size
- 104 m²
- Volume in cubic meters
- 335 m³
Layout
- Number of rooms
- 4 rooms (3 bedrooms)
- Number of bath rooms
- 1 bathroom and 1 separate toilet
- Bathroom facilities
- Shower and sink
- Number of stories
- 3 stories
- Facilities
- Solar panels
Energy
- Energy label
- Insulation
- Roof insulation and mostly double glazed
- Heating
- CH boiler
- Hot water
- CH boiler
- CH boiler
- Gas-fired from 2020, in ownership
Cadastral data
- LEEUWARDEN D 7418
- Cadastral map
- Area
- 83 m²
- Ownership situation
- Full ownership
- LEEUWARDEN D 7417
- Cadastral map
- Area
- 21 m²
- Ownership situation
- Full ownership
Exterior space
- Location
- Alongside a quiet road and in residential district
- Garden
- Back garden and front garden
- Back garden
- 21 m² (6.00 metre deep and 3.50 metre wide)
- Garden location
- Located at the west with rear access
Storage space
- Shed / storage
- Attached brick storage
Parking
- Type of parking facilities
- Resident's parking permits
Photos 42
© 2001-2025 funda









































