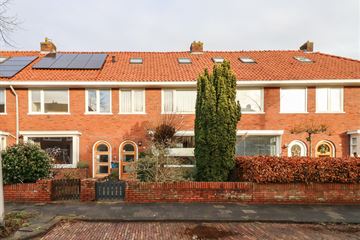
Description
Wonen in een van de mooiste straten van Huizum, nabij de zuidelijke uitvalswegen, Julianapark en centraal station? Dan is dit je kans!
Deze woning is voorzien van recht opgetrokken gevels, authentieke elementen, en heeft door de dakkapel een ruime tweede verdieping.
In de beschutte achtertuin met achterom is er altijd een plekje om lekker buiten te kunnen zijn.
Indeling:
Begane Grond
Via de voortuin kom je bij de entree. Vestibule, gang met meterkast, trap naar 1e verdieping en de deur naar woon-/eetkamer. De woonkamer heeft aan de voorzijde een mooie ruime erker met uitzicht op de voortuin en de straat.
De afgesloten keuken is voorzien van inbouwapparatuur en er is een toegangsdeur tot de achtertuin. Direct grenzend aan de keuken is de bijkeuken met toilet en kastruimte voorzien van wasmachineaansluiting. Tenslotte de aangebouwde berging.
Eerste verdieping
Op de eerste verdieping de overloop met toegang tot het platte dak en een vaste trap naar de zolderverdieping. Drie slaapkamers en een badkamer met douche, zitbad en wastafelmeubel.
Twee slaapkamers zijn voorzien van vaste kasten.
Tweede verdieping
Via de vaste trap kom je op zolder, waar een ruime dakkapel is geplaatst. Overloop, slaapkamer en slaap/hobbykamer en veel bergruimte.
De beschutte achtertuin met achterom bevindt zich op het noorden.
Features
Transfer of ownership
- Last asking price
- € 249,500 kosten koper
- Asking price per m²
- € 2,045
- Status
- Sold
Construction
- Kind of house
- Single-family home, row house
- Building type
- Resale property
- Year of construction
- 1937
- Type of roof
- Gable roof covered with asphalt roofing and roof tiles
Surface areas and volume
- Areas
- Living area
- 122 m²
- Other space inside the building
- 5 m²
- Plot size
- 121 m²
- Volume in cubic meters
- 447 m³
Layout
- Number of rooms
- 6 rooms (5 bedrooms)
- Number of bath rooms
- 1 bathroom and 1 separate toilet
- Bathroom facilities
- Shower, washstand, and sit-in bath
- Number of stories
- 3 stories
- Facilities
- Passive ventilation system and TV via cable
Energy
- Energy label
- Insulation
- Partly double glazed
- Heating
- CH boiler
- Hot water
- CH boiler
- CH boiler
- Gas-fired from 2024, in ownership
Cadastral data
- HUIZUM A 2223
- Cadastral map
- Area
- 121 m²
- Ownership situation
- Full ownership
Exterior space
- Location
- In residential district
- Garden
- Back garden and front garden
- Back garden
- 20 m² (8.00 metre deep and 2.50 metre wide)
- Garden location
- Located at the north with rear access
Storage space
- Shed / storage
- Attached brick storage
Parking
- Type of parking facilities
- Public parking
Photos 56
© 2001-2024 funda























































