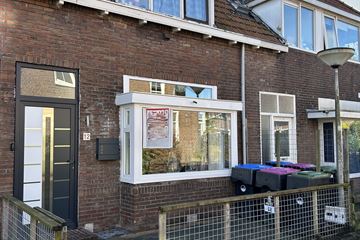This house on funda: https://www.funda.nl/en/detail/koop/verkocht/leeuwarden/huis-veestraat-12/89005140/

Description
Gelegen aan de Veestraat in Leeuwarden ligt deze karakteristieke en sfeervolle woning. De woning is gebouwd in 1929 en beschikt over twee slaapkamers. In 2023 is de gehele benedenverdieping voorzien van kunststof kozijnen met HR++ beglazing. Op de achterzijde is er ongeveer 8 jaar geleden een nieuwe dakkapel over de gehele breedte geplaatst.
Begane grond:
Op de begane grond vind je de entree/hal met meterkast en trapopgang. Woonkamer met erker en openslaande deuren naar de tuin. De half-open keuken is voorzien van een 4-pits gaskookplaat, koelkast, oven en losstaande vaatwasser. Aangrenzend aan de keuken is een praktische bijkeuken, alwaar het toilet en toegang tot de achtertuin en de achterom.
Eerste verdieping:
Via de overloop heb je toegang tot twee ruime slaapkamers, evenals de fraaie badkamer, deze is uitgerust met een wastafelmeubel, toilet en inloopdouche.
Zolder:
De ruime bergzolder te bereiken via een vlizotrap biedt volop mogelijkheden voor extra opslag of een mogelijkheid om een slaapkamer te realiseren. Hier bevindt zich ook de CV-installatie, deze is van 2021.
Buiten:
Keurige voortuin en een besloten achtertuin aan de achterzijde, alsmede achterom.
Algemeen: De woning is goed bereikbaar met veel faciliteiten in de buurt, zoals scholen, gezondheidscentrum, winkelcentrum. Gelegen op fiets/loopafstand van het centrum van Leeuwarden, fiets/loopafstand van een treinstation. Tevens is de eerste uitvalsweg in de nabije omgeving op slechts 8 minuten rijden.
U bent van harte uitgenodigd om deze leuke woning te komen bezichtigen !
Features
Transfer of ownership
- Last asking price
- € 197,500 kosten koper
- Asking price per m²
- € 2,194
- Status
- Sold
Construction
- Kind of house
- Single-family home, row house
- Building type
- Resale property
- Year of construction
- 1929
Surface areas and volume
- Areas
- Living area
- 90 m²
- Plot size
- 81 m²
- Volume in cubic meters
- 290 m³
Layout
- Number of rooms
- 3 rooms (2 bedrooms)
- Number of bath rooms
- 1 bathroom and 1 separate toilet
- Bathroom facilities
- Walk-in shower, toilet, and washstand
- Number of stories
- 3 stories and a loft
- Facilities
- Optical fibre and passive ventilation system
Energy
- Energy label
- Not available
- Insulation
- Mostly double glazed
- Heating
- CH boiler
- Hot water
- CH boiler
- CH boiler
- Intergas (gas-fired from 2021, in ownership)
Cadastral data
- LEEUWARDEN F 4478
- Cadastral map
- Area
- 81 m²
- Ownership situation
- Full ownership
Exterior space
- Location
- In residential district
- Garden
- Back garden
- Back garden
- 12 m² (4.23 metre deep and 2.84 metre wide)
- Garden location
- Located at the south with rear access
Parking
- Type of parking facilities
- Resident's parking permits
Photos 93
© 2001-2025 funda




























































































