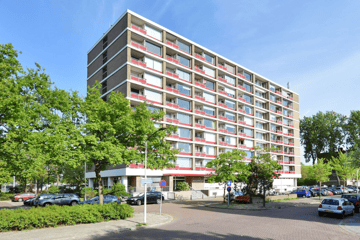
Description
IDEAL STARTER HOME WITH VARIOUS PRIVATE AND COMMON STORAGE ROOMS.
Fully furnished apartment located on the 6th floor of a well-maintained apartment complex. The living floor can be reached via elevator or stairs. The entrance opens into the bright living room with spacious modern open kitchen with electric hob, built-in refrigerator, washing machine and sufficient storage options. The living room provides a pleasant seating area and has a large flat screen TV. The balcony has wooden terrace tiles and offers panoramic views towards the center of Leiden. The bathroom has been completely renovated and has a toilet, sink with furniture and mirror cabinet as well as a spacious walk-in shower with folding glass wall. The bedroom has a large double box spring bed and built-in wardrobe. On the landing of the 6th floor there is a private storage cupboard, a spacious private storage room is located on the ground floor as well as the shared bicycle shed. The center of Leiden is a short bike ride away, public transport is on your doorstep and the Luifelbaan shopping center is within walking distance.
Particularities:
• Asking price: € 230.000 k.k.;
• Delivery immediately, furnished;
• Usable area: 35m2;
• Energy label: E
• Partially double glass;
• Private storage room in the basement;
• Private balcony on the West;
• Contribution (active) VvE: € 196.90 per month excluding advance heating costs;
• Walking distance to shops and public transport;
• old age, 'non-occupancy' and 'asbestos clauses' apply;
Features
Transfer of ownership
- Last asking price
- € 230,000 kosten koper
- Asking price per m²
- € 6,571
- Status
- Sold
- VVE (Owners Association) contribution
- € 196.90 per month
Construction
- Type apartment
- Apartment with shared street entrance (apartment)
- Building type
- Resale property
- Year of construction
- 1963
- Specific
- Furnished
- Type of roof
- Flat roof covered with asphalt roofing
Surface areas and volume
- Areas
- Living area
- 35 m²
- Exterior space attached to the building
- 4 m²
- External storage space
- 3 m²
- Volume in cubic meters
- 115 m³
Layout
- Number of rooms
- 2 rooms (1 bedroom)
- Number of bath rooms
- 1 bathroom
- Bathroom facilities
- Walk-in shower, toilet, sink, and washstand
- Number of stories
- 1 story
- Located at
- 6th floor
- Facilities
- Elevator, passive ventilation system, and TV via cable
Energy
- Energy label
- Heating
- Communal central heating
- Hot water
- Electrical boiler
Cadastral data
- LEIDEN O 5792
- Cadastral map
- Ownership situation
- Full ownership
Exterior space
- Location
- In residential district
- Balcony/roof terrace
- Balcony present
Storage space
- Shed / storage
- Built-in
- Facilities
- Electricity
Parking
- Type of parking facilities
- Public parking
VVE (Owners Association) checklist
- Registration with KvK
- Yes
- Annual meeting
- Yes
- Periodic contribution
- Yes (€ 196.90 per month)
- Reserve fund present
- Yes
- Maintenance plan
- Yes
- Building insurance
- Yes
Photos 21
© 2001-2024 funda




















