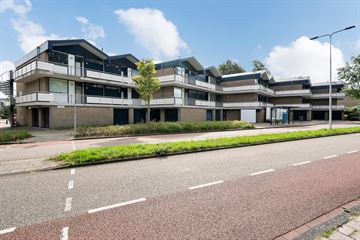
Description
Are you looking for your first home or a comfortable place for the two of you? This well-laid-out apartment in the green and quiet Merenwijk offers 57 m² of practical living space, full of light, and a sunny south-facing balcony where you can enjoy the sun. The spacious bedroom has enough room for a double bed, a large wardrobe, and a desk, making the apartment perfect for working or studying from home.
The apartment, located on the first residential floor, features a recently renovated kitchen equipped with modern appliances, so you can get started right away without any hassle. The modern bathroom also offers a fresh and comfortable start to your day. The large windows, on the balcony side, and the big window on the other side of the living room, in the kitchen, provide plenty of natural light. Additionally, you have a spacious storage room inside the apartment, ideal for extra storage space.
The location is a major plus. Within walking distance, you’ll find the beautiful park near the Broekdijkmolen, an ideal place to relax or take a walk. The park also connects to the 't Joppe recreational area, where you can enjoy water activities like boating and swimming, or simply the stunning nature. Moreover, the apartment is conveniently located near shops, public transport, and main roads.
An ideal opportunity for first-time buyers or couples looking for a lovely apartment and a pleasant living environment!
Key features:
- Energy label C
- HR ++ glass
- Active homeowners association (VVE), contribution €181 per month
- Built in 1976
- Heating and hot water via private central heating boiler
Features
Transfer of ownership
- Last asking price
- € 275,000 kosten koper
- Asking price per m²
- € 4,825
- Status
- Sold
- VVE (Owners Association) contribution
- € 181.00 per month
Construction
- Type apartment
- Galleried apartment (apartment)
- Building type
- Resale property
- Year of construction
- 1976
- Type of roof
- Flat roof covered with asphalt roofing
Surface areas and volume
- Areas
- Living area
- 57 m²
- Exterior space attached to the building
- 4 m²
- Volume in cubic meters
- 185 m³
Layout
- Number of rooms
- 2 rooms (1 bedroom)
- Number of bath rooms
- 1 bathroom
- Bathroom facilities
- Walk-in shower, toilet, sink, and washstand
- Number of stories
- 1 story
- Located at
- 1st floor
- Facilities
- Mechanical ventilation
Energy
- Energy label
- Insulation
- Energy efficient window and insulated walls
- Heating
- CH boiler
- Hot water
- CH boiler
- CH boiler
- Remeha (gas-fired combination boiler from 2012, in ownership)
Cadastral data
- LEIDEN S 2028
- Cadastral map
- Ownership situation
- Full ownership
Exterior space
- Location
- Alongside park, alongside a quiet road, sheltered location and in residential district
- Balcony/roof terrace
- Balcony present
Storage space
- Shed / storage
- Built-in
Parking
- Type of parking facilities
- Public parking
VVE (Owners Association) checklist
- Registration with KvK
- Yes
- Annual meeting
- Yes
- Periodic contribution
- Yes (€ 181.00 per month)
- Reserve fund present
- Yes
- Maintenance plan
- Yes
- Building insurance
- Yes
Photos 33
© 2001-2025 funda
































