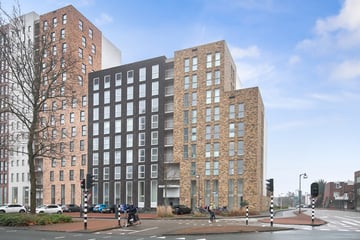
Description
Op zoek naar een modern, stijlvol en centraal gelegen 3-kamer appartement? Zoek dan niet verder!
Het appartement ligt op een toplocatie aan de rand van het bruisende centrum van Leiden. Binnen enkele minuten lopen ben je in de historische binnenstad waar je de vele terrasjes en winkels kunt bezoeken. station Leiden Centraal ligt op loop-/fietsafstand en op korte fietsafstand ligt het Leiden Bio Science Park. Het complex ligt zeer gunstig ten opzichte van uitvalswegen (A4 en A44) en een bushalte bevindt zich op loopafstand.
Appartement
De centrale entree van het complex leidt je naar dit appartement, bereikbaar via een vaste trap of lift. Eenmaal binnen in de hal vind je toegang tot een separaat toilet, de badkamer, twee slaapkamers en de woonkamer.
Deze keuken is uitgerust met een inductiekookplaat, afzuigkap, inbouwoven en koel-/vriescombinatie, alles wat je nodig hebt voor het bereiden van heerlijke maaltijden.
De stijlvolle badkamer, afgewerkt met donkere vloertegels en witte wandtegels, biedt een wasmachine/droger aansluiting, een glazen douchecabine, radiator en een wastafel.
Beide slaapkamers stralen rust en comfort uit en bieden directe toegang tot het balkon. Deze kamers zijn ideaal als slaapkamers, maar kunnen ook worden ingericht als werkruimte of hobbykamer, afhankelijk van je behoeften.
Bijzonderheden:
- 3 kamers (2 slaapkamers);
- stijlvol appartementencomplex (2016);
- riante woonkamer met schuifpui naar het balkon;
- luxe keuken met inbouwapparatuur;
- moderne badkamer met inloopdouche en wastafelmeubel;
- verwarming en warm water door middel van stadsverwarming;
- heerlijk balkon op het zuidwesten (met elektrische sunscreens);
- volledig geïsoleerd (energielabel A);
- glasvezelaansluiting aanwezig in het appartement;
- op 10 minuten lopen van het centrum van Leiden;
- handige voorzieningen op loopafstand;
- aparte berging op de 1ste verdieping (bereikbaar via lift, of trap met fietsgoot);
- lift aanwezig in het complex;
- actieve V.v.E. bijdrage € 107,03 per maand.
Interesse in deze woning? Schakel direct uw eigen NVM-aankoopmakelaar in. Uw NVM-aankoopmakelaar komt op voor uw belang en bespaart u tijd, geld en zorgen.
Adressen van collega NVM-aankoopmakelaars in de regio vindt u op Funda.
Features
Transfer of ownership
- Last asking price
- € 475,000 kosten koper
- Asking price per m²
- € 6,507
- Status
- Sold
- VVE (Owners Association) contribution
- € 107.03 per month
Construction
- Type apartment
- Apartment with shared street entrance (apartment)
- Building type
- Resale property
- Year of construction
- 2016
- Accessibility
- Accessible for people with a disability and accessible for the elderly
- Specific
- Partly furnished with carpets and curtains
- Type of roof
- Flat roof covered with asphalt roofing
Surface areas and volume
- Areas
- Living area
- 73 m²
- Exterior space attached to the building
- 14 m²
- External storage space
- 6 m²
- Volume in cubic meters
- 237 m³
Layout
- Number of rooms
- 3 rooms (2 bedrooms)
- Number of bath rooms
- 1 bathroom and 1 separate toilet
- Number of stories
- 1 story
- Facilities
- Balanced ventilation system, optical fibre, elevator, sliding door, and TV via cable
Energy
- Energy label
- Insulation
- Completely insulated
- Heating
- District heating and heat recovery unit
- Hot water
- District heating
Cadastral data
- LEIDEN K 6981
- Cadastral map
- Ownership situation
- Full ownership
- LEIDEN K 6981
- Cadastral map
Exterior space
- Location
- Alongside busy road, in centre and unobstructed view
- Balcony/roof terrace
- Balcony present
Storage space
- Shed / storage
- Storage box
Parking
- Type of parking facilities
- Paid parking and resident's parking permits
VVE (Owners Association) checklist
- Registration with KvK
- Yes
- Annual meeting
- Yes
- Periodic contribution
- Yes (€ 107.03 per month)
- Reserve fund present
- Yes
- Maintenance plan
- Yes
- Building insurance
- Yes
Photos 44
© 2001-2025 funda











































