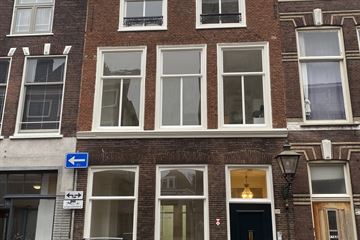
Description
Brand new apartment in a fully renovated and beautiful monumental town house on a very convenient location in the city center of Leiden. All amenities, such as shops, restaurants, bus stops, are within walking distance and the exit roads are quickly accessible. Leiden Central Station can be reached within 6 minutes by bike.
The house is finished to a high standard with an eye for original details, luxury and comfort.
Layout: Entrance into communal hall with staircase; entrance of the apartment on the 1st floor:
Spacious and bright living room with beautiful herringbone parquet floor, classic mantelpiece and beautifully decorated stucco ceiling, modern (brand new) open kitchen with all appliances. From the living room, a door and a wall with plenty of built-in cupboard space provide access to the bedroom at the rear, also with beautiful parquet floor, stucco ceiling and mantelpiece, followed by the bathroom with luxurious and complete finishes, walk-in shower, washbasin, cupboard with washer/dryer combination and toilet.
This comfortable home with luxurious living comfort and perfect finish is ready to move into.
Features
Transfer of ownership
- Last asking price
- € 350,000 kosten koper
- Asking price per m²
- € 7,447
- Status
- Sold
Construction
- Type apartment
- Upstairs apartment (apartment)
- Building type
- New property
- Year of construction
- Before 1906
- Specific
- Listed building (national monument)
Surface areas and volume
- Areas
- Living area
- 47 m²
- Volume in cubic meters
- 145 m³
Layout
- Number of rooms
- 2 rooms (1 bedroom)
- Number of bath rooms
- 1 bathroom
- Bathroom facilities
- Walk-in shower, toilet, sink, and washstand
- Number of stories
- 1 story
- Located at
- 2nd floor
- Facilities
- Mechanical ventilation and TV via cable
Energy
- Energy label
- Not required
- Insulation
- Roof insulation, insulated walls and floor insulation
- Heating
- CH boiler
- Hot water
- CH boiler
- CH boiler
- Gas-fired combination boiler from 2023, in ownership
Cadastral data
- LEIDEN D 2282
- Cadastral map
- Ownership situation
- Full ownership
Exterior space
- Location
- Alongside a quiet road and in centre
Parking
- Type of parking facilities
- Resident's parking permits
Photos 43
© 2001-2025 funda










































