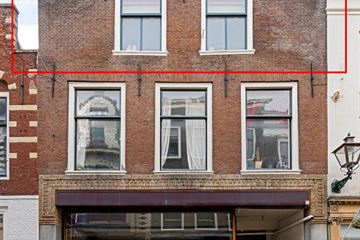
Description
Looking for a unique home in the bustling center of Leiden? Then come take a look at this beautiful upper-floor apartment!
With a generous 4 bedrooms, this home offers ample space for families to live, work, and relax. The layout is also ideal for students seeking a comfortable and practical living situation. Additionally, the property is attractive to expatriates looking for a centrally located and easily accessible home in Leiden.
The monumental building in which the home is located exudes character and charm. With 98 square meters of living space and a playful layout, a unique atmosphere is created. The presence of many windows provides a remarkably bright space.
The location of this home is fantastic. Situated in the heart of the historic city of Leiden, there is no disturbance from noise or crowds inside the home, allowing you to enjoy peace and privacy. Enjoy all the conveniences of city life with an abundance of shops, restaurants, cafes, parks, and cultural attractions within easy reach. Public transportation is also easily accessible, allowing you to travel effortlessly throughout the city and beyond.
Layout:
Ground floor: Central entrance, mailboxes, intercom, staircase to the first floor.
First floor: Landing with meter cupboard and central heating system, entrance to the apartment, staircase to the second floor.
Second floor: Spacious living room with open kitchen and access to the open stairs leading to the two sleeping lofts, bathroom, laundry room, two bedrooms.
Special features:
Year of construction 1906
Fantastic location in the center of Leiden
National monument
14 solar panels installed in 2018
Age clause and asbestos clause apply
Features
Transfer of ownership
- Last asking price
- € 447,000 kosten koper
- Asking price per m²
- € 4,561
- Status
- Sold
Construction
- Type apartment
- Upstairs apartment
- Building type
- Resale property
- Year of construction
- 1906
- Specific
- Listed building (national monument) and monumental building
- Quality marks
- Bouwkundige Keuring
Surface areas and volume
- Areas
- Living area
- 98 m²
- Volume in cubic meters
- 308 m³
Layout
- Number of rooms
- 7 rooms (4 bedrooms)
- Number of bath rooms
- 1 bathroom
- Bathroom facilities
- Shower, bath, toilet, and sink
- Number of stories
- 2 stories and an attic
- Located at
- 2nd floor
- Facilities
- Skylight, TV via cable, and solar panels
Energy
- Energy label
- Not required
- Insulation
- Partly double glazed
- Heating
- CH boiler
- Hot water
- CH boiler
- CH boiler
- Vaillant (gas-fired from 2018, in ownership)
Cadastral data
- LEIDEN D 2111
- Cadastral map
- Ownership situation
- Full ownership
Exterior space
- Location
- In centre
Parking
- Type of parking facilities
- Paid parking, parking garage and resident's parking permits
VVE (Owners Association) checklist
- Registration with KvK
- No
- Annual meeting
- No
- Periodic contribution
- No
- Reserve fund present
- No
- Maintenance plan
- No
- Building insurance
- No
Photos 48
© 2001-2024 funda















































