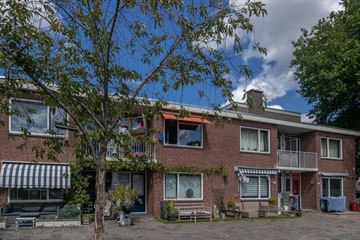
Description
Ideal starter home with sunny garden and located around the corner from various shops and supermarket.
A well-maintained and modern ground floor home that you can move into is rarely available, so grab your chance!
This neat two-room apartment is available on the ground floor of this conveniently located and well-maintained apartment complex. The main entrance opens into a hallway from which the storage room with washing machine and the bright and comfortable living room can be reached. The living room gives access to the modern, fully visible kitchen. This amount in a built-in refrigerator, induction hob, microwave and a dishwasher. The kitchen gives access to the attractive and sunny terrace. The bedroom is quietly accessible from the living room and has a pleasant view of the green area behind the building. The neat and modern bathroom has a toilet, a sink and a walk-in shower with a glass wall. Residents may use the communal bicycle shed.
The house is conveniently located in relation to the center, restaurants and a train station (10 minutes by bike). Major roads such as the A4, N11 and A44 are also a short distance away.
Particularities:
• Asking price: € 235,000 k.k.
• Usable area: 46m2;
• Energy label: D
• Double glass;
• Private storage in the home;
• South-facing garden;
• Modern kitchen and bathroom;
• VvE contribution: € 150,04 per month including advance heating costs
• 'non-self-occupancy clause', old age clause and asbestos clause apply;
Features
Transfer of ownership
- Last asking price
- € 235,000 kosten koper
- Asking price per m²
- € 5,109
- Status
- Sold
- VVE (Owners Association) contribution
- € 150.04 per month
Construction
- Type apartment
- Ground-floor apartment (apartment)
- Building type
- Resale property
- Year of construction
- 1968
- Type of roof
- Flat roof covered with asphalt roofing
Surface areas and volume
- Areas
- Living area
- 46 m²
- Exterior space attached to the building
- 2 m²
- Volume in cubic meters
- 140 m³
Layout
- Number of rooms
- 2 rooms (1 bedroom)
- Number of bath rooms
- 1 bathroom
- Bathroom facilities
- Walk-in shower, toilet, sink, and washstand
- Number of stories
- 1 story
- Located at
- Ground floor
- Facilities
- Mechanical ventilation, passive ventilation system, and TV via cable
Energy
- Energy label
- Insulation
- Double glazing
- Heating
- Communal central heating
- Hot water
- Electrical boiler
Cadastral data
- LEIDEN O 3424
- Cadastral map
- Ownership situation
- Full ownership
Exterior space
- Location
- Alongside a quiet road and in residential district
Storage space
- Shed / storage
- Built-in
- Facilities
- Electricity
Parking
- Type of parking facilities
- Paid parking, public parking and resident's parking permits
VVE (Owners Association) checklist
- Registration with KvK
- Yes
- Annual meeting
- Yes
- Periodic contribution
- Yes (€ 150.04 per month)
- Reserve fund present
- Yes
- Maintenance plan
- Yes
- Building insurance
- Yes
Photos 18
© 2001-2025 funda

















