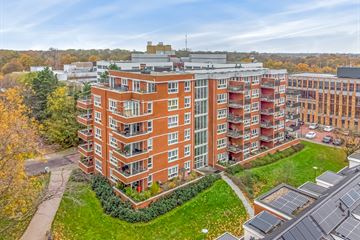
Description
This magnificent apartment on Kagerstraat in Leiden offers a unique opportunity for first-time buyers, small families, expats, and seniors who prioritize comfort and convenience!
Built in 2016 on the second floor of a small apartment complex, this modern apartment has all the necessary amenities just steps away. The A4 and A44 can be easily reached within a few minutes by car. The historic center of Leiden, Leiden Central station, and the LUMC are within walking distance, as is the Leidse Hout. This park is perfect for recreation or a relaxing walk during remote work. A meeting with colleagues can easily take place from the cozy tea house!
Once inside the apartment, you'll experience a harmoniously decorated space where neutral colors and smoothly plastered walls create a pleasant atmosphere. The high ceilings and doors provide a sense of space and luxury. The layout of the apartment includes a spacious entrance, two comfortable bedrooms, a separate toilet, a spacious bathroom, and a bright living room connected to a modern open kitchen and a balcony where the sun is present until mid-afternoon.
The apartment is not only stylish but also highly sustainable. With an energy label A, plastic window frames, and full insulation, you are ready for a green future. The apartment complex features solar panels that not only benefit the environment but also provide electricity in the common areas and the elevator.
In the enclosed parking garage below the apartment complex, you have your own parking space and a practical storage room. The parking space is included in the asking price.
Highlights:
- Ready to move in
- Fully equipped with HR++ glass
- Fully insulated, hence energy label A
- Healthy and active VVE with a monthly contribution of € 131
- Fast delivery possible
- Includes private parking space in the enclosed garage
Features
Transfer of ownership
- Last asking price
- € 475,000 kosten koper
- Asking price per m²
- € 5,864
- Status
- Sold
- VVE (Owners Association) contribution
- € 131.00 per month
Construction
- Type apartment
- Apartment with shared street entrance (apartment)
- Building type
- Resale property
- Year of construction
- 2016
- Accessibility
- Accessible for people with a disability and accessible for the elderly
- Type of roof
- Flat roof covered with asphalt roofing
Surface areas and volume
- Areas
- Living area
- 81 m²
- Exterior space attached to the building
- 8 m²
- External storage space
- 5 m²
- Volume in cubic meters
- 249 m³
Layout
- Number of rooms
- 3 rooms (2 bedrooms)
- Number of bath rooms
- 1 bathroom and 1 separate toilet
- Number of stories
- 1 story
- Located at
- 2nd floor
- Facilities
- Mechanical ventilation
Energy
- Energy label
- Insulation
- Completely insulated
- Heating
- CH boiler
- Hot water
- CH boiler
- CH boiler
- Intergas HR eco (gas-fired combination boiler from 2016, in ownership)
Cadastral data
- LEIDEN P 3481
- Cadastral map
- Ownership situation
- Full ownership
- LEIDEN P 3481
- Cadastral map
- Ownership situation
- Full ownership
Exterior space
- Location
- Alongside a quiet road and in residential district
- Garden
- Sun terrace
- Sun terrace
- 8 m² (3.76 metre deep and 2.24 metre wide)
- Garden location
- Located at the southeast
- Balcony/roof terrace
- Balcony present
Storage space
- Shed / storage
- Built-in
- Facilities
- Electricity
Garage
- Type of garage
- Underground parking
Parking
- Type of parking facilities
- Paid parking, parking on private property, public parking, parking garage and resident's parking permits
VVE (Owners Association) checklist
- Registration with KvK
- Yes
- Annual meeting
- Yes
- Periodic contribution
- Yes (€ 131.00 per month)
- Reserve fund present
- Yes
- Maintenance plan
- Yes
- Building insurance
- Yes
Photos 42
© 2001-2024 funda









































