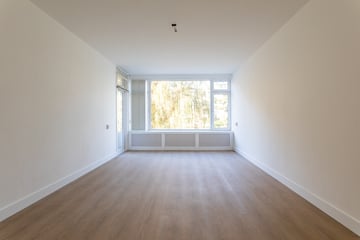
Description
This elegant four-room apartment is located excellently above a shopping center and at a short distance from the lively center of Leiden. The property is modern and spacious, featuring a large living room, a separate kitchen, three spacious bedrooms, a neat bathroom, and a separate toilet. The balcony is conveniently situated to the northwest, allowing you to enjoy the sun and the green surroundings even after a long workday. The complex is situated above a shopping center, making it convenient for daily shopping needs. All amenities such as shops, schools, restaurants, and sports clubs are close by. The vibrant center of Leiden is easily accessible by bike. With major highways (A4/N11) nearby, a bus stop around the corner, and Lammenschans station a short bike ride away, the property is excellently accessible by both car and public transport.
Layout of the property:
Ground floor: Shared entrance with mailboxes, intercom system, staircase, and access to the private storage for bicycles.
1st Floor: The apartment is located on the first floor of the apartment complex. Through an entrance hall with a toilet and meter cupboard, you enter the central hallway of the property. The spacious hall provides access to all spaces in the house: a spacious and bright living room, a separate kitchen, three bedrooms, and the bathroom. The entire apartment features a beautiful PVC floor. The living room has large windows and access to the balcony, allowing for flexible arrangement with seating and dining areas. The kitchen on the other side of the apartment is equipped with various appliances, including a gas hob, extractor hood, oven, and refrigerator. There is also space for a washing machine here. The property has three bedrooms, two of which have direct access to the balcony, ensuring good ventilation. In the hallway, there is a large built-in closet for extra storage space. The tiled bathroom has a walk-in shower and a washbasin. Additionally, there is a separate toilet in the hallway.
Notable features of this property:
Located on private land.
Modern apartment.
3 spacious bedrooms.
Northwest-facing balcony.
Ten-minute bike ride to the city center.
Private storage in the substructure.
Fully equipped with plastic frames and double glazing.
Heating via block heating and hot water through a boiler (80 liters).
Active Owners Association (V.v.E.) with a contribution of €94.30 per month, advance water €15.52, advance gas €218.06 per month.
Features
Transfer of ownership
- Last asking price
- € 300,000 kosten koper
- Asking price per m²
- € 3,659
- Status
- Sold
Construction
- Type apartment
- Upstairs apartment (apartment)
- Building type
- Resale property
- Year of construction
- 1962
- Specific
- With carpets and curtains
Surface areas and volume
- Areas
- Living area
- 82 m²
- Exterior space attached to the building
- 6 m²
- Volume in cubic meters
- 263 m³
Layout
- Number of rooms
- 4 rooms (3 bedrooms)
- Number of bath rooms
- 1 bathroom and 1 separate toilet
- Number of stories
- 1 story
- Located at
- 1st floor
Energy
- Energy label
- Hot water
- CH boiler
Storage space
- Shed / storage
- Built-in
VVE (Owners Association) checklist
- Registration with KvK
- Yes
- Annual meeting
- Yes
- Periodic contribution
- Yes
- Reserve fund present
- No
- Maintenance plan
- Yes
- Building insurance
- Yes
Photos 30
© 2001-2025 funda





























