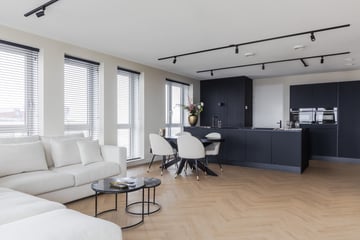
Description
EasyMakelaars is proud to offer this beautiful sustainable high-end apartment with energy label A+++.
Step into a world of unparalleled luxury in this beautiful apartment on the 12th floor of De Ananas on the Mangoweg in Leiden. An oasis of comfort, sophistication and modern extravagance awaits those who strive for the very best in life.
Layout:
The entry starts with the impressive central hall on the ground floor, where the luxurious entrance already betrays that you are entering something special. You reach the 12th floor via the elevator, where a spacious hall awaits you. When entering the house it is immediately clear that no detail has been left to chance.
A separate room houses the state-of-the-art heat pump, while a built-in wardrobe and a welcoming toilet are part of the tasteful entrance.
The living room, which provides a beautiful amount of natural light, offers a panoramic view over a large part of Leiden, complete with an impressive cine wall and attractive fireplace. From the living room you have access to a wonderfully spacious balcony (12 m2) located on the West where you have wonderful sun from the beginning of the afternoon until sunset.
The matte black open kitchen, with a kitchen worktop made of specially imported natural stone from South America, is a masterpiece in itself. Equipped with high-quality Siemens equipment including a combi oven and a separate steam oven, a Bora PUXU built-in extraction system and a Quooker for instant hot and boiling water, this is the dream of every culinary enthusiast. A storage room next to the kitchen, with washing machine connection and space for a tumble dryer, testifies to the well-thought-out design elements.
The first bedroom has been transformed into an impressive walk-in closet with a (separate) cupboard wall that covers the entire length of the wall.
The second bedroom offers views of the lush courtyard, while the majestic master bedroom houses an en-suite bathroom. This bathroom has a beautiful walk-in shower with built-in taps and controls, a second toilet and a luxurious washbasin.
A second bathroom in the hall offers a luxurious bath, a walk-in shower and a stylish washbasin, all finished with gray luxury tiles and elegant recessed spotlights.
The entire apartment exudes an atmosphere of exclusivity, with beautiful black steel pivot doors, high-quality PVC herringbone floors in light oak with underfloor heating/cooling and beautiful black spotlights that illuminate the rooms. The house also has a heat recovery installation
This apartment is not just a home; it is a masterpiece of design, comfort and luxury. Every detail has been carefully considered and no compromise has been made on quality. The possibility of purchasing the house fully furnished is negotiable. Make a statement of refined elegance and schedule a viewing today to experience the opulence of this apartment for yourself!
Particularities:
• Energy label A+++
• Fully equipped with a luxurious herringbone PVC floor
• Active V.V.E. contribution € 165.50 per month.
• Heat pump
• Heat recovery installation
• Furniture available for takeover
• Approx. 135 m2 living space
• Completely renovated in 2023
• Spacious south-west facing balcony of approx. 12m2
• Luxurious open kitchen with built-in appliances
• 2 modern bathrooms with shower; of which 1 with bath
• Bright spacious living room with beautiful views over Leiden
• 3 bedrooms
• Spacious indoor storage space
• Communal beautifully landscaped courtyard
• Parking space in the parking garage, rent €55.00 per month;
• Underfloor heating/ Underfloor cooling
• High-efficiency glass (HR++)
• No gas
Features
Transfer of ownership
- Last asking price
- € 795,000 kosten koper
- Asking price per m²
- € 5,889
- Status
- Sold
- VVE (Owners Association) contribution
- € 165.50 per month
Construction
- Type apartment
- Apartment with shared street entrance (apartment)
- Building type
- Resale property
- Year of construction
- 2023
- Specific
- With carpets and curtains
Surface areas and volume
- Areas
- Living area
- 135 m²
- Other space inside the building
- 5 m²
- Exterior space attached to the building
- 12 m²
- Volume in cubic meters
- 354 m³
Layout
- Number of rooms
- 4 rooms (3 bedrooms)
- Number of bath rooms
- 1 separate toilet
- Number of stories
- 1 story
- Located at
- 12th floor
Energy
- Energy label
- Insulation
- Double glazing and completely insulated
- Heating
- Heat pump
Exterior space
- Location
- Unobstructed view
Storage space
- Shed / storage
- Built-in
- Facilities
- Electricity
Garage
- Type of garage
- Underground parking
VVE (Owners Association) checklist
- Registration with KvK
- No
- Annual meeting
- No
- Periodic contribution
- No
- Reserve fund present
- No
- Maintenance plan
- No
- Building insurance
- No
Photos 37
© 2001-2024 funda




































