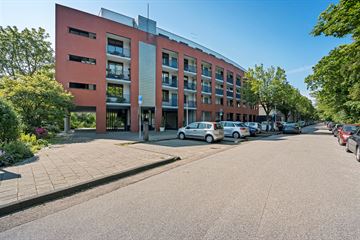
Description
This modern 2/3-room apartment (formerly 3/4 rooms) is perfect for starters, students, expats, or seniors. Located on the first floor of a small-scale complex from 1992, the apartment offers a great view over the Oude Rijn and the Noordman Mill. The bright living room with sliding doors provides access to a sunny south-facing balcony, where you can relax.
Upon entering, you will find a hall with an intercom and a meter cupboard. The modern kitchen is equipped with built-in appliances and offers enough space for a dining area. The spacious living room has plenty of light thanks to a glass wall spanning the full width and gives access to an additional room of approximately 4 m², which can serve perfectly as a baby room, hobby room, or study. From the living room, you step right onto the balcony where you can enjoy the sun and the lovely view of greenery and waterways all day.
At the front of the apartment is the bedroom with a built-in closet. The bathroom is equipped with a spacious walk-in shower, sink, and connection for a washing machine. There is also a separate toilet with a small sink.
The location of the apartment complex is ideal: just a five-minute walk from the charming center of Leiden, with the train station and various main roads nearby. The apartment is accessible via a large elevator that comfortably takes you to the first floor. In short, a great place to live with everything within reach and a beautiful view.
Details:
- Leasehold canon paid off until 2067
- Active homeowners association, service costs € 287.15 per month
- Large communal garden by the water
- Indoor storage and private bicycle storage on the ground floor
- Quick delivery possible
- Asbestos clause, age clause, and non-occupancy clause apply
Features
Transfer of ownership
- Last asking price
- € 450,000 kosten koper
- Asking price per m²
- € 4,891
- Status
- Sold
- VVE (Owners Association) contribution
- € 287.15 per month
Construction
- Type apartment
- Galleried apartment (apartment)
- Building type
- Resale property
- Year of construction
- 1992
- Accessibility
- Accessible for the elderly
- Type of roof
- Flat roof covered with asphalt roofing
Surface areas and volume
- Areas
- Living area
- 92 m²
- Exterior space attached to the building
- 7 m²
- Volume in cubic meters
- 284 m³
Layout
- Number of rooms
- 3 rooms (2 bedrooms)
- Number of bath rooms
- 1 bathroom and 1 separate toilet
- Number of stories
- 1 story
- Located at
- 1st floor
- Facilities
- Elevator, mechanical ventilation, sliding door, and TV via cable
Energy
- Energy label
- Heating
- CH boiler
- Hot water
- CH boiler
- CH boiler
- Remeha Tzerra (gas-fired combination boiler from 2018, in ownership)
Cadastral data
- LEIDEN R 1498
- Cadastral map
- Ownership situation
- Municipal ownership encumbered with long-term leaset (end date of long-term lease: 26-02-2068)
- Fees
- Paid until 26-02-2068
Exterior space
- Location
- Alongside a quiet road, along waterway, alongside waterfront, in centre and in residential district
Storage space
- Shed / storage
- Storage box
Parking
- Type of parking facilities
- Paid parking and resident's parking permits
VVE (Owners Association) checklist
- Registration with KvK
- Yes
- Annual meeting
- Yes
- Periodic contribution
- Yes (€ 287.15 per month)
- Reserve fund present
- Yes
- Maintenance plan
- Yes
- Building insurance
- Yes
Photos 44
© 2001-2024 funda











































