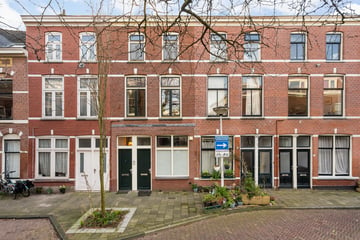
Description
Are you looking for a very spacious, well-maintained double floor upper house in beautiful Lage Mors in Leiden? This spacious and fully renovated apartment is located on the edge of the city centre, nearby the Morspoort. The location is very convenient. The city centre and Central Station can be reached within minutes. Via the nearby A44 motorway, you can reach Amsterdam in no time.
Layout of the apartment:
This double upper house with two south-facing roof terraces is characterized by a playful and spacious layout. In 2008, the upstairs apartment was completely modernized by using beautiful, durable materials. The kitchen, bathroom and toilet have been completely renovated and radiate luxury and comfort. In addition, all ceilings and walls have been plastered. The entire 1st and 2nd floors are fitted with a durable, hard-wearing and low-maintenance epoxy floor. Because the house is fitted with wall and roof insulation and all windows have HR-insulated glass, the heating costs are extremely low.
You reach the entrance via the ground floor. The entrance consists of the hall with meter cupboard and the stairs to the first floor. Once you arrive on the first floor, you enter through a sliding glass door the very spacious living room with French doors at the back. These French doors give you access to the sun terrace, facing south and with a beautiful view. The lowered ceiling has very luxurious built-in spotlights and an integrated speaker system. A lovely place to unwind in the evening.
The open modern kitchen at the front is equipped with all contemporary conveniences while cooking and has a very nice appearance. The cooking island consists of a granite top fitted with a 5-burner gas hob, dishwasher and an extra-large extractor hood. Furthermore, the kitchen includes a stylish combination oven-microwave, a built-in coffee machine and a fridge-freezer.
Via the open staircase, you reach the spacious hallway on the 2nd floor. The open connection with the 1st bedroom at the back gives this space an extra dimension. This bedroom has wonderful natural light and a nice view through the windows . A closet provides access to the washing machine and dryer storage. The combi boiler (Remeha avanta) is also located here. Through a door you reach the 2nd roof terrace, also facing south. Next to the hallway is the toilet with natural stone fountain. Through a sliding door you reach the master bedroom at the front. This room gives access to the modern bathroom equipped with a double washbasin cabinet executed in a sleek design. The walk-in shower has a built-in rain shower and design radiator for optimal comfort.
In short: are you looking for a large upstairs apartment with beautiful authentic details? Then call the office to make an appointment.
Details:
- Year built: 1901
- Surface area: 83,9 m2
- Own land
- 2 bedrooms
- 2 roof terraces (total surface 25,4 m2) facing south
- Energy label D
- 2/3rd share in association with 2 members and joint building insurance
- MJOP available
- Favourable location: arterial roads and Central Station
- Delivery in consultation
No rights can be derived from this property information.
Features
Transfer of ownership
- Last asking price
- € 440,000 kosten koper
- Asking price per m²
- € 5,238
- Status
- Sold
- VVE (Owners Association) contribution
- € 119.22 per month
Construction
- Type apartment
- Upstairs apartment (apartment)
- Building type
- Resale property
- Year of construction
- 1901
- Specific
- With carpets and curtains
- Type of roof
- Flat roof covered with asphalt roofing
- Quality marks
- Energie Prestatie Advies
Surface areas and volume
- Areas
- Living area
- 84 m²
- Exterior space attached to the building
- 25 m²
- Volume in cubic meters
- 266 m³
Layout
- Number of rooms
- 3 rooms (2 bedrooms)
- Number of bath rooms
- 1 bathroom and 1 separate toilet
- Number of stories
- 2 stories
- Located at
- 1st floor
Energy
- Energy label
- Insulation
- Roof insulation, double glazing and energy efficient window
- Heating
- CH boiler
- Hot water
- CH boiler
- CH boiler
- Remeha Avanta (gas-fired combination boiler from 2008, in ownership)
Cadastral data
- LEIDEN L 2355
- Cadastral map
- Ownership situation
- Full ownership
Exterior space
- Location
- Alongside a quiet road and in residential district
- Balcony/roof terrace
- Balcony present
Parking
- Type of parking facilities
- Paid parking, public parking and resident's parking permits
VVE (Owners Association) checklist
- Registration with KvK
- Yes
- Annual meeting
- No
- Periodic contribution
- Yes (€ 119.22 per month)
- Reserve fund present
- No
- Maintenance plan
- Yes
- Building insurance
- Yes
Photos 37
© 2001-2025 funda




































