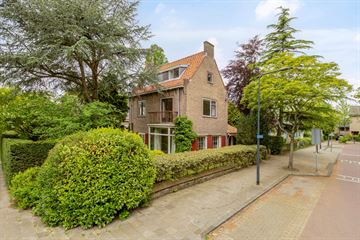
Description
Charming detached villa by the 'Leidse Hout' on a spacious and sunny plot of approx. 400 m2
This detached residence was built in 1950 and has been extended on the ground floor over the following decades to its current living area of over 190 m2.
This is the ideal 'blank canvas' to realise your own dream villa through conversion/renovation, in an absolutely stunning location.
What makes this location so desirable? You are at walking distance or a short cycling distance from, for example, Leiden Central Station, the city centre of Leiden and the lively centre of Oegstgeest. Several schools and sports clubs and the city park 'De Leidse Hout' are literally 'around the corner'. The connection to the A44 motorway (The Hague-Amsterdam) is also just a few minutes' drive away. Parking is no problem and is possible in front of the door and on the private driveway.
The side and rear gardens offer plenty of privacy and face SW. Here you can always find a spot in the sun or shade.
Accommodation: entrance, enclosed porch with meter cupboard, landing, toilet, spacious and very bright living room of over 40 m2 with windows on three sides, a bay window and patio doors opening onto the rear garden.
The living room is linked to the kitchen via a space in between. In the extension to the rear and on the side you will find two more rooms and a simple bathroom. These rooms can, of course, be rearranged to your own liking when renovating.
First floor: landing, simple bathroom, two spacious and bright bedrooms, one with balcony.
Second floor: landing, simple shower room, two bedrooms, each with a dormer window.
Particulars:
- Energy label G
- Central heating boiler renewed in 2021
- An independent architectural report is available
- Old age clause, asbestos clause and non-occupancy clause applicable
All in all, a spacious and charming detached house in a very sought-after location in Leiden. A conversion/renovation is necessary but then you will have everything to your own taste and design.
You are welcome to visit!
Features
Transfer of ownership
- Last asking price
- € 935,000 kosten koper
- Asking price per m²
- € 4,895
- Status
- Sold
Construction
- Kind of house
- Villa, detached residential property
- Building type
- Resale property
- Year of construction
- 1950
- Type of roof
- Combination roof covered with roof tiles
Surface areas and volume
- Areas
- Living area
- 191 m²
- Exterior space attached to the building
- 3 m²
- Plot size
- 399 m²
- Volume in cubic meters
- 708 m³
Layout
- Number of rooms
- 7 rooms (6 bedrooms)
- Number of bath rooms
- 3 bathrooms and 1 separate toilet
- Bathroom facilities
- 2 showers, toilet, 2 sinks, and bath
- Number of stories
- 3 stories
- Facilities
- Alarm installation and TV via cable
Energy
- Energy label
- Insulation
- Partly double glazed
- Heating
- CH boiler and partial floor heating
- Hot water
- CH boiler
- CH boiler
- Atag (gas-fired combination boiler from 2021, in ownership)
Cadastral data
- LEIDEN P 2978
- Cadastral map
- Area
- 359 m²
- Ownership situation
- Full ownership
- LEIDEN P 3212
- Cadastral map
- Area
- 40 m²
- Ownership situation
- Full ownership
Exterior space
- Location
- Alongside park, alongside a quiet road and in residential district
- Garden
- Back garden, front garden and side garden
- Back garden
- 196 m² (17.00 metre deep and 11.50 metre wide)
- Garden location
- Located at the southwest with rear access
Garage
- Type of garage
- Parking place
Parking
- Type of parking facilities
- Parking on private property and public parking
Photos 56
© 2001-2024 funda























































