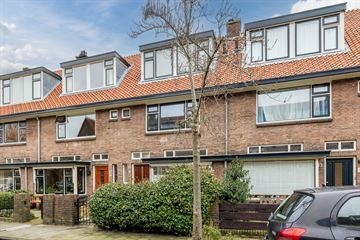This house on funda: https://www.funda.nl/en/detail/koop/verkocht/leiden/huis-brederostraat-35/43406847/

Description
In the popular old "Lage Mors" is this spacious 1930's house with front and rear gardens and a rear entrance. This well-maintained house has a spacious and bright living room with a bay window, a modern kitchen, a recently renovated bathroom and 4 bedrooms.
From this street there is direct access to the large local park with several playgrounds and a petting zoo.
Very practical are also the various local shops in the immediate vicinity, such as a bakery, hairdresser, butcher, greengrocer and snack bar. The renovated Diamantplein shopping centre is a 6 minute walk away. There is a bus stop next to the property. Leiden Central Station is a 10 minute walk away.
The historic centre of Leiden can be reached in a few minutes by bike, and motorways such as the A44 and N206 are also easily accessible.
Layout:
Ground floor:
- Entrance hall with tiled floor and practical storage cupboard under the stairs.
- Modern cloakroom with hanging toilet and hand basin
- Bright and airy living room with beautiful wooden floor and bay window to front for extra light
- Fireplace with chimney (currently not in use)
- French doors to the rear garden
- Modern open plan kitchen in a light colour scheme with various built-in appliances (including oven, dishwasher, fridge, gas hob)
- Door to largely tiled rear garden with large shed and rear entrance
1st floor
- Landing
- 2 bedrooms with fitted wardrobes
- Beautiful recently renovated bathroom with bath, shower, double washbasin and 2nd toilet
2nd floor;
- Bright landing with dormer
- 3rd bedroom to front with large dormer window and fitted wardrobe
- Boiler room with central heating
- 4th bedroom to rear with dormer window
Features:
- Living area approx 102 m² (according to BBMI)
- Volume approx 355 m³
- Plot area approx 124 m²
- Built in 1935
- Number of rooms 5 of which 4 bedrooms
- Modern bathroom and kitchen
- Heating and hot water via central heating boiler (built 2023)
- Mostly double glazed, roof insulation
- Energy label C
- Delivery by arrangement, can be fast
General information:
The parties are not bound until a written purchase agreement (digital) has been signed. The deed of sale will be drawn up in accordance with the latest NVM model. Additional clauses apply to this model, such as an age clause for houses older than 30 years and a materials and asbestos clause for houses built before 1993.
Features
Transfer of ownership
- Last asking price
- € 550,000 kosten koper
- Asking price per m²
- € 5,392
- Status
- Sold
Construction
- Kind of house
- Mansion, row house
- Building type
- Resale property
- Year of construction
- 1935
- Type of roof
- Gable roof covered with roof tiles
- Quality marks
- Bouwkundige Keuring
Surface areas and volume
- Areas
- Living area
- 102 m²
- External storage space
- 9 m²
- Plot size
- 124 m²
- Volume in cubic meters
- 355 m³
Layout
- Number of rooms
- 5 rooms (4 bedrooms)
- Number of bath rooms
- 1 bathroom and 1 separate toilet
- Bathroom facilities
- Shower, double sink, bath, toilet, and washstand
- Number of stories
- 3 stories
- Facilities
- Flue
Energy
- Energy label
- Insulation
- Roof insulation and double glazing
- Heating
- CH boiler
- Hot water
- CH boiler
- CH boiler
- Vaillant EcoTec Plus (gas-fired combination boiler from 2023, in ownership)
Cadastral data
- LEIDEN R 1186
- Cadastral map
- Area
- 124 m²
- Ownership situation
- Full ownership
Exterior space
- Location
- Alongside a quiet road and in residential district
- Garden
- Back garden and front garden
- Back garden
- 51 m² (10.50 metre deep and 4.85 metre wide)
- Garden location
- Located at the northeast with rear access
Storage space
- Shed / storage
- Detached wooden storage
- Facilities
- Electricity
Parking
- Type of parking facilities
- Public parking
Photos 41
© 2001-2025 funda








































