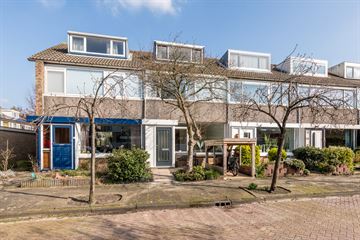This house on funda: https://www.funda.nl/en/detail/koop/verkocht/leiden/huis-carneoolstraat-21/43410439/

Description
Zoek je een leuke eengezinswoning net buiten het centrum van Leiden, in een leuke kindvriendelijke wijk? Maak dan snel een afspraak! De woning heeft een vrije ligging aan de achterzijde door de aangrenzende speeltuin en met de fiets ben je binnen enkele minuten bij Leiden CS en het bruisende stadcentrum, dichtbij diverse musea.
Deze woning is perfect voor jonge gezinnen die graag in een gezellige, rustige woonwijk willen wonen met een speeltuin grenzend aan de achtertuin. Er is een winkelcentrum op loopafstand voor de dagelijkse boodschappen.
Begane grond: hal, ruime woonkamer aan de voorzijde van de woning, fraaie half open keuken aan de achterzijde van de woning. De keuken is voorzien van een vaatwasser, een smeg-oven, koel/vriescombinatie, 5-pits gaskookplaat en afzuigkap. Vanuit de keuken zijn openslaande deuren naar de circa 13 meter lange, zonnige tuin op het Noordoosten met stenen schuur en achterom.
Binnenhal met toilet met fonteintje en trap naar 1e verdieping...
Op de 1e verdieping is de overloop, en zijn aan de achterzijde 2 slaapkamers. Aan de voorzijde is de master bedroom met grote vaste kastenwand, en de royale badkamer met ligbad, dubbele wastafel en douche met regendouche. Op de overloop is een separaat toilet.
De 2e verdieping is voorzien van een overloop, een ruime achterwerkkamer met aldaar ook de aansluiting voor de wasmachine, en een ruime slaapkamer aan de voorzijde van de woning. De woning is zowel aan de voor- als achterzijde voorzien van dakkapellen.
Bijzonderheden:
- Bouwjaar: ca. 1972, woning is in 2016 volledig gerenoveerd;
- Gebruiksoppervlakte Wonen (woonoppervlakte): ca. 107,5 m²;
- Gebruiksoppervlakte Externe bergruimte: ca. 8,2 m²
- Inhoud: ca. 370 m³;
- Dicht bij het centrum van Leiden en Centraal Station, maar in rustige woonwijk;
- Eerste en tweede verdieping geheel voorzien van rolluiken (behalve werkkamer 2e verdieping);
- Alle kamers zijn voorzien van televisie (coax) en internet (utp) aansluiting;
- Kranen van Hans Grohe;
- Nagenoeg gehele woning voorzien van HR++ glas;
- Oplevering in overleg
Ten aanzien van de juistheid van de vermelde informatie kan door ons kantoor geen aansprakelijkheid worden aanvaard, noch kan aan de vermelde informatie enig recht worden ontleend!
Gebruiksoppervlakte wonen:
De Meetinstructie is gebaseerd op de NEN2580. De Meetinstructie is bedoeld om een meer eenduidige manier van meten toe te passen voor het geven van een indicatie van de gebruiksoppervlakte. De Meetinstructie sluit verschillen in meetuitkomsten niet volledig uit, door bijvoorbeeld interpretatieverschillen, afrondingen of beperkingen bij het uitvoeren van de meting.
Features
Transfer of ownership
- Last asking price
- € 495,000 kosten koper
- Asking price per m²
- € 4,583
- Status
- Sold
Construction
- Kind of house
- Single-family home, row house
- Building type
- Resale property
- Year of construction
- 1972
- Type of roof
- Gable roof covered with roof tiles
Surface areas and volume
- Areas
- Living area
- 108 m²
- Exterior space attached to the building
- 5 m²
- External storage space
- 8 m²
- Plot size
- 131 m²
- Volume in cubic meters
- 370 m³
Layout
- Number of rooms
- 6 rooms (5 bedrooms)
- Number of bath rooms
- 1 bathroom and 2 separate toilets
- Bathroom facilities
- Shower, double sink, bath, and washstand
- Number of stories
- 3 stories
- Facilities
- Rolldown shutters and TV via cable
Energy
- Energy label
- Insulation
- Double glazing, mostly double glazed and energy efficient window
- Heating
- CH boiler
- Hot water
- CH boiler
- CH boiler
- Vaillant (gas-fired combination boiler from 2005, in ownership)
Cadastral data
- LEIDEN X 3119
- Cadastral map
- Area
- 131 m²
- Ownership situation
- Full ownership
Exterior space
- Location
- In residential district
- Garden
- Back garden and front garden
- Back garden
- 65 m² (13.41 metre deep and 4.85 metre wide)
- Garden location
- Located at the northeast with rear access
Storage space
- Shed / storage
- Detached brick storage
Parking
- Type of parking facilities
- Paid parking and public parking
Photos 49
© 2001-2024 funda
















































