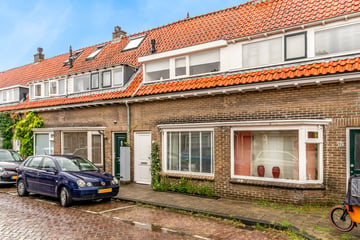This house on funda: https://www.funda.nl/en/detail/koop/verkocht/leiden/huis-de-goejestraat-60/89001720/

Description
Unieke kans! Karakteristieke woning met uitbreidingsmogelijkheden – Goejestraat 60
Bent u op zoek naar een sfeervolle, lichte woning met uitbreidingspotentieel? Dan is dit uw kans! Deze prachtige woning aan de Goejestraat 60 heeft alles wat u zoekt. De zolder kan eenvoudig bij het woonoppervlak worden betrokken, en er is al een begin gemaakt om extra vierkante meters te realiseren.
Highlights van deze woning:
• Licht huis met grote ramen en veel natuurlijke lichtinval
• Zonnige tuin op het zuiden, ideaal om te ontspannen, met een praktische berging én achterom
• 2 ruime slaapkamers met voldoende opbergruimte
• Nette, moderne keuken voorzien van alle benodigde apparatuur
• Dakopbouw die zorgt voor extra leefruimte en een moderne uitstraling
• Uitbreidingsmogelijkheden op zolder, perfect voor extra slaapkamers, een thuiswerkplek of hobbyruimte – de basis hiervoor is al gelegd!
Dit is uw kans om van deze woning uw droomhuis te maken. Neem snel contact op voor een bezichtiging!
Features
Transfer of ownership
- Last asking price
- € 399,000 kosten koper
- Asking price per m²
- € 5,955
- Status
- Sold
Construction
- Kind of house
- Single-family home, row house
- Building type
- Resale property
- Year of construction
- 1941
- Specific
- Protected townscape or village view (permit needed for alterations)
- Type of roof
- Combination roof covered with asphalt roofing and roof tiles
- Quality marks
- Bouwkundige Keuring
Surface areas and volume
- Areas
- Living area
- 67 m²
- Other space inside the building
- 17 m²
- External storage space
- 4 m²
- Plot size
- 85 m²
- Volume in cubic meters
- 197 m³
Layout
- Number of rooms
- 3 rooms (2 bedrooms)
- Number of bath rooms
- 1 bathroom and 1 separate toilet
- Bathroom facilities
- Bath and sink
- Number of stories
- 2 stories and an attic
- Facilities
- Passive ventilation system, flue, sliding door, and TV via cable
Energy
- Energy label
- Insulation
- Mostly double glazed
- Heating
- CH boiler
- Hot water
- CH boiler
- CH boiler
- Gas-fired combination boiler from 2024, in ownership
Cadastral data
- LEIDEN Q 399
- Cadastral map
- Area
- 85 m²
- Ownership situation
- Full ownership
Exterior space
- Location
- In residential district
- Garden
- Back garden
- Back garden
- 46 m² (10.00 metre deep and 4.59 metre wide)
- Garden location
- Located at the southeast with rear access
Storage space
- Shed / storage
- Detached brick storage
Parking
- Type of parking facilities
- Paid parking and resident's parking permits
Photos 31
© 2001-2024 funda






























