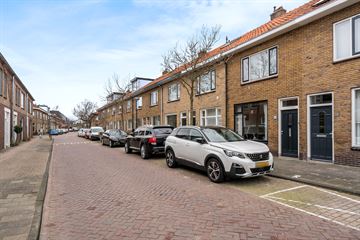This house on funda: https://www.funda.nl/en/detail/koop/verkocht/leiden/huis-evertsenstraat-84/43488045/

Description
Newly listed with us for sale! A charming 1940s terraced house located in the 'Zeeheldenbuurt' neighborhood. With a bit of attention and love, this family home can be renovated to suit your preferences. The property is situated near the historic city center of Leiden, just a few minutes' walk away. All essential amenities are within easy reach, including supermarkets, shops, restaurants, sports facilities, childcare, and schools. Several playgrounds for children are also nearby, and a health center with a general practitioner's office is in close proximity. Leiden Centraal station is less than a ten-minute bike ride away, and due to its favorable location with respect to the A4 and A44, surrounding cities such as The Hague, Rotterdam, and Amsterdam can be quickly reached. At the rear of the house is a large playground, and a green city park is located nearby. In short, a fantastic location for families.
The layout is as follows:
Upon entering, you step into a narrow hall with an authentic granite floor under the carpet. The hall houses the meter cupboard and the staircase leading upstairs. The living room welcomes you with an inviting fireplace and a gas heater. Hardwood frames with double glazing provide pleasant natural light. From the living room, French doors lead to the backyard, where you can enjoy peace and privacy.
The kitchen, realized in an extension, provides access to the toilet on the right side. On the left side is the kitchen space, equipped with built-in appliances. This space also contains the washing machine connection. The door from the kitchen leads to the backyard, complete with a stone shed and a convenient back entrance.
On the first floor, there are two bedrooms, one spacious at the front and a slightly smaller one at the back. Both rooms feature practical built-in closets, offering ample storage space. The shower room provides access to the rooftop terrace, an ideal spot to enjoy the outdoors.
The attic, accessible via a fixed staircase, offers expansion possibilities, including the option for a dormer window. Currently, there is plenty of storage space under the sloping sides of the roof. This floor could be beautifully renovated into a full and spacious sleeping area.
Special features:
- Located in the cozy, child-friendly 'Zeeheldenbuurt'
- Living area of 90m2
- Home can be arranged according to personal preferences
- North-facing backyard with a detached stone shed and back entrance
- Asbestos clause, age clause, and non-residents clause are applicable.
Features
Transfer of ownership
- Last asking price
- € 412,000 kosten koper
- Asking price per m²
- € 4,578
- Status
- Sold
Construction
- Kind of house
- Single-family home, row house
- Building type
- Resale property
- Year of construction
- 1940
- Specific
- Renovation project
- Type of roof
- Gable roof covered with roof tiles
Surface areas and volume
- Areas
- Living area
- 90 m²
- Exterior space attached to the building
- 7 m²
- External storage space
- 6 m²
- Plot size
- 90 m²
- Volume in cubic meters
- 330 m³
Layout
- Number of rooms
- 4 rooms (3 bedrooms)
- Number of bath rooms
- 1 bathroom and 1 separate toilet
- Bathroom facilities
- Shower
- Number of stories
- 3 stories
- Facilities
- Passive ventilation system and TV via cable
Energy
- Energy label
- Insulation
- Roof insulation and partly double glazed
- Heating
- Gas heaters
- Hot water
- Gas water heater
Cadastral data
- LEIDEN N 1521
- Cadastral map
- Area
- 90 m²
- Ownership situation
- Full ownership
Exterior space
- Location
- Alongside a quiet road and in residential district
- Garden
- Back garden
- Back garden
- 29 m² (10.00 metre deep and 4.00 metre wide)
- Garden location
- Located at the north with rear access
- Balcony/roof terrace
- Roof terrace present
Storage space
- Shed / storage
- Detached brick storage
Parking
- Type of parking facilities
- Paid parking and resident's parking permits
Photos 53
© 2001-2025 funda




















































