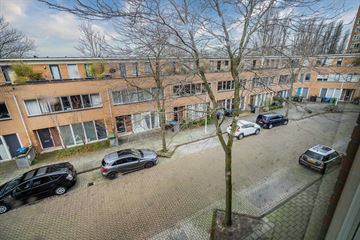This house on funda: https://www.funda.nl/en/detail/koop/verkocht/leiden/huis-fitterstraat-16/88705744/

Description
Fitterstraat 16, Leiden
Een woning met mogelijkheid om werken en wonen te combineren. Door de speelse indeling is het bijvoorbeeld mogelijk om op de begane grond een praktijkruimte te creëren met een eigen ingang. De woning is zeer gunstig gelegen op loopafstand van de winkels, in een rustige straat. De gehele woning is voorzien van massief parket en heeft vele mogelijkheden o.a. voor een praktijk aan huis. De woning is gebouwd in 2000 en heeft energielabel A. Gunstige ligging voor openbaar vervoer en uitvalswegen A4/N11 en A44/N206. Het centrum van Leiden (burcht) bevindt zich op loopafstand (circa 1,7 km) en sportfaciliteiten zijn nabij.
Indeling
Indeling Begane grond: Entree, toilet met fontein, trapkast, ruime tuingerichte kamer met schuifpui naar zonnige achtertuin op het zuidoosten. De berging aan de voorkant van de woning kan op redelijk eenvoudige wijze eventueel worden gebruikt als een wachtruimte voor een praktijk op de begane vloer.
Eerste verdieping
1e verdieping: Overloop, toegang tot de ruim formaat L-vormige woonkamer en een halfopen keuken uit 2019 met veel opbergruimte (o.a. apothekerskast) en diverse inbouwapparatuur.
Tweede verdieping
Met de vaste trap komen we op de overloop van de tweede verdieping. Hier vinden we een badkamer met ligbad, aparte douche, wastafel en apart toilet, ruime ouderslaapkamer, twee kinderkamers en aparte ruimte voor HR-ketel met tevens aansluiting voor een wasmachine.
Bijzonderheden
- Kosten parkeervergunning zone B2 € 54 per kalenderjaar.
- Indicatie voorschot gas/stroom € 185 per maand.
- Tuin heeft geen achterom (kindvriendelijk), berging aan voorzijde woning.
- Mechanische installatie aanwezig.
- Kozijnen zijn medio juli 2023 geschilderd aan buitenzijde.
- Alle openslaande ramen zijn in 2023 vervangen (hardhout en HR++ glas).
- Greep loze keuken met apothekerskast en AEG- inbouwapparatuur uit 2019
- Nefit HR ketel uit 2015 jaarlijks keurig onderhouden
- Woning is in de lengte geplaatst (zie foto’s), hierdoor meer ramen en veel lichtinval.
- Dak is zeer geschikt voor plaatsing zonnepanelen.
- Tuingerichte kamer kan worden vergroot door inpandige berging hierbij te betrekken
- Totaal woonoppervlak circa 145 m2 Aanvaarding in overleg
- Oplevering kan snel
- Vraagprijs 600.000,00 euro k.k.
Features
Transfer of ownership
- Last asking price
- € 600,000 kosten koper
- Asking price per m²
- € 4,138
- Status
- Sold
Construction
- Kind of house
- Single-family home, row house
- Building type
- Resale property
- Year of construction
- 2000
- Type of roof
- Flat roof covered with asphalt roofing
- Quality marks
- Energie Prestatie Advies
Surface areas and volume
- Areas
- Living area
- 145 m²
- Other space inside the building
- 7 m²
- Exterior space attached to the building
- 4 m²
- Plot size
- 126 m²
- Volume in cubic meters
- 543 m³
Layout
- Number of rooms
- 5 rooms (4 bedrooms)
- Number of bath rooms
- 1 bathroom and 2 separate toilets
- Bathroom facilities
- Shower, bath, and sink
- Number of stories
- 3 stories
- Facilities
- Mechanical ventilation and sliding door
Energy
- Energy label
- Insulation
- Double glazing and completely insulated
- Heating
- CH boiler
- Hot water
- CH boiler
- CH boiler
- Remeha (gas-fired combination boiler from 2015, in ownership)
Cadastral data
- LEIDEN O 5141
- Cadastral map
- Area
- 126 m²
- Ownership situation
- Full ownership
Exterior space
- Location
- In residential district
- Garden
- Back garden
- Back garden
- 46 m² (9.26 metre deep and 5.00 metre wide)
- Garden location
- Located at the southeast
Storage space
- Shed / storage
- Built-in
- Facilities
- Heating
Parking
- Type of parking facilities
- Public parking and resident's parking permits
Photos 56
© 2001-2024 funda























































