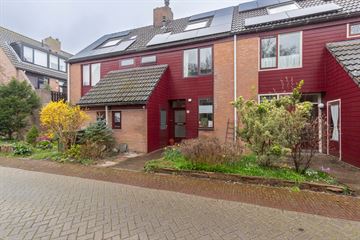This house on funda: https://www.funda.nl/en/detail/koop/verkocht/leiden/huis-gandhistraat-101/89873194/

Description
Er worden voor deze woning op dit moment geen afspraken meer ingepland. Wel werken we met een reservelijst. U kunt zich hiervoor opgeven. No more appointments are being scheduled for this property at this time. However, we do work with a reserve list. You can sign up for this.
In de kindvriendelijke en gewilde woonwijk “Hoge Mors” in Leiden, hebben wij deze goed onderhouden eengezinswoning in de verkoop. De woning is gebouwd in 1980 en er is een dakkapel geplaatst op de eerste verdieping (achterzijde) , de badkamer is vernieuwd in 2018 en er zijn 6 zonnepanelen geplaatst in 2022. Kortom een ideale woning voor zowel doorstromers als starters, die op zoek zijn naar een fijne plek om te wonen.
De woning ligt in een rustige straat en is ideaal gelegen t.o.v. winkels, sport- en recreatievoorzieningen, Bio Science Park, LUMC, Universiteit en uitvalswegen A4/N11 en A44 en NS Station Leiden Centraal. Het bruisende centrum van Leiden bereikt u in circa 10 minuten op de fiets!
Indeling
Begane grond: Berging aan de voorzijde van de woning.
Entree woning: Hal met meterkast. Modern tilet met fonteintje. Gezellige tuingerichte woonkamer met deur naar achtertuin met achterom. Open keuken voorzien van koel-/vriescombinatie, gaskookplaat, oven, afzuigkap en vaatwasser. De vaatwasser, gaskookplaat en oven zijn in 2022 vervangen.
Eerste verdieping
Overloop: 1e Slaapkamer aan de voorzijde. Moderne badkamer met inloopdouche, wastafel in meubel, 2e toilet en extra meubel. 2e slaapkamer aan de achterzijde. 3e royale ouderslaapkamer aan de achterzijde. Beide slaapkamers aan de achterzijde zijn vergroot door de dakkapel.
Tweede verdieping
Overloop met opstelling c.v.-combiketel (2017), omvormer t.b.v. zonnepanelen, mechanische ventilatie unit, aansluiting wasmachine en bergruimte.
Royale zolderkamer met veluxraam en bergruimte.
Tuin
De woning heeft een voortuin en een achtertuin, grenzend aan de woonkamer.
Bijzonderheden
Voorzien van 6 zonnepanelen (2022).
Nagenoeg geheel voorzien van glasisolatie (m.u.v. 3 bovenraampjes).
Gedeeltelijk voorzien van dakisolatie.
Energielabel C (zonder opname zonnepanelen).
Badkamer vervangen in 2018.
De woning is gelegen op erfpachtgrond, de erfpachtcanon bedraagt thans € 52,- per half jaar herzieningsdatum canon 04-01-2054. Het is mogelijk om de erfpachtgrond in eigendom te verkrijgen.
Features
Transfer of ownership
- Last asking price
- € 425,000 kosten koper
- Asking price per m²
- € 4,048
- Status
- Sold
Construction
- Kind of house
- Single-family home, row house
- Building type
- Resale property
- Year of construction
- 1980
- Specific
- With carpets and curtains
- Type of roof
- Gable roof covered with roof tiles
- Quality marks
- Energie Prestatie Advies
Surface areas and volume
- Areas
- Living area
- 105 m²
- Other space inside the building
- 5 m²
- Plot size
- 130 m²
- Volume in cubic meters
- 403 m³
Layout
- Number of rooms
- 5 rooms (4 bedrooms)
- Number of bath rooms
- 1 bathroom and 1 separate toilet
- Bathroom facilities
- Walk-in shower, toilet, and washstand
- Number of stories
- 3 stories
- Facilities
- Solar panels
Energy
- Energy label
- Insulation
- Roof insulation, mostly double glazed and insulated walls
- Heating
- CH boiler
- Hot water
- CH boiler
- CH boiler
- Remeha CW4 (gas-fired combination boiler from 2017, in ownership)
Cadastral data
- LEIDEN X 3526
- Cadastral map
- Area
- 130 m²
- Ownership situation
- Ownership encumbered with long-term leaset (end date of long-term lease: 03-01-2054)
- Fees
- € 104.00 per year
Exterior space
- Location
- Alongside a quiet road and in residential district
- Garden
- Back garden and front garden
- Back garden
- 51 m² (9.86 metre deep and 5.20 metre wide)
- Garden location
- Located at the northeast with rear access
Storage space
- Shed / storage
- Attached brick storage
- Facilities
- Electricity
Parking
- Type of parking facilities
- Paid parking, public parking and resident's parking permits
Photos 34
© 2001-2024 funda

































