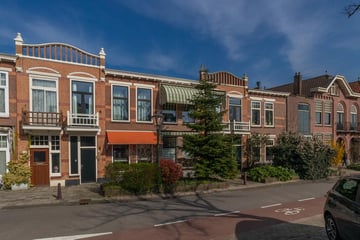
Description
Very favorable energy label: A
This exceptionally well-maintained terraced house is available on the waterway of the Haarlemmertrekvaart, less than 5 minutes by bike from the center of Leiden.
The house was thoroughly renovated by the owners in 2019 and will be renovated, modernized and upgraded until 2021. Many insulation technical matters have been improved, making even an A label achievable.
For a house built more than a century ago, this is special and extremely favorable. The facilities such as a foam concrete floor with underfloor heating, roof insulation, HR++ glazing, solar panels jointly ensure that
the monthly energy bill does not reach sky-high levels without having to compromise on comfort. The house does not detract from the characterful appearance with the high ceilings, attractive conservatory and stately entrance, but it also has the full comfort that you would expect from a much younger home.
There is no shortage of storage space, with a stair cupboard in the hallway, pantry next to the kitchen, spacious shed in the garden, closet in the office, fixed, ceiling-high clothes cupboards in the master and second bedroom as well as the attic, there is more than enough space available. for storage.
In short: This house is ready to move in, very comfortable and offers more than enough options for a couple or (young) family. The neighborhood is neat, highways are a short distance away and the center and central station are "around the corner". For € 5,- a month you can park your car in front of the house.
Layout:
Ground floor
Entrance to the house gives access to the stately hall/corridor with ample space for a coat rack and storage space for shoes.
Stairs cupboard provides storage space and separate toilet provides a modern floating toilet and sink. The spacious living room with high ceilings and large windows is pleasantly light and provides a modern open kitchen, conservatory with en suite doors and pantry with connections for a washing and drying machine.
The kitchen has an induction hob, Quooker for instant boiling water, oven-microwave combination, dishwasher and built-in fridge-freezer combination. There is access to the spacious backyard through French doors from the conservatory or fixed door from the pantry. The ample depth of the garden provides more than enough sun in the summer, even though it is located on the north. The barn is neat and long with electricity and plenty of space for storage.
1st floor
The staircase from the hallway leads to the first floor with access to almost all rooms from the landing. The office or baby room at the front has a built-in wardrobe and access to the (completely renovated and reinforced) balcony at the front.
Both bedrooms are accessible and have fitted wardrobes. The master bedroom, located at the front, is even equipped with an air conditioning unit that can also be heated if desired. The 1st and 2nd bedroom both give access to the spacious and modern bathroom with bath, 2nd toilet, sink and fixed shower.
From the landing there is also access to the attic.
Particularities:
- Year of construction 1915
- Energy label: A
- Convenient location (3 minutes by bike from the center)
- Air conditioning (master bedroom)
- 8 solar panels
- underfloor heating (ground floor)
- double glass
- plastic wood look turn/tilt windows
- parking permit € 5,- p/m
Renewed between 2019-2021:
- chimney and facades re-pointed
- roof renovated and insulated
- walls glazed
- Bathroom ventilation replaced by mechanical extraction
- replace lead flashings
- Velux skylight installed in conservatory
- balcony completely renovated and support improved
- wood painting (2021)
Features
Transfer of ownership
- Last asking price
- € 625,000 kosten koper
- Asking price per m²
- € 5,580
- Status
- Sold
Construction
- Kind of house
- Single-family home, row house
- Building type
- Resale property
- Year of construction
- 1915
- Specific
- With carpets and curtains
- Type of roof
- Flat roof covered with asphalt roofing
Surface areas and volume
- Areas
- Living area
- 112 m²
- Exterior space attached to the building
- 60 m²
- External storage space
- 8 m²
- Plot size
- 123 m²
- Volume in cubic meters
- 436 m³
Layout
- Number of rooms
- 5 rooms (3 bedrooms)
- Number of bath rooms
- 1 bathroom and 1 separate toilet
- Bathroom facilities
- Shower, bath, toilet, sink, and washstand
- Number of stories
- 2 stories and a loft
- Facilities
- Air conditioning, optical fibre, mechanical ventilation, passive ventilation system, TV via cable, and solar panels
Energy
- Energy label
- Insulation
- Roof insulation, energy efficient window and floor insulation
- Heating
- CH boiler and partial floor heating
- Hot water
- CH boiler and electrical boiler
- CH boiler
- Gas-fired from 2011, in ownership
Cadastral data
- LEIDEN K 2655
- Cadastral map
- Area
- 123 m²
- Ownership situation
- Full ownership
Exterior space
- Location
- Alongside a quiet road, along waterway, alongside waterfront and in residential district
- Garden
- Back garden
- Back garden
- 60 m² (10.00 metre deep and 6.00 metre wide)
- Garden location
- Located at the northeast
- Balcony/roof terrace
- Balcony present
Storage space
- Shed / storage
- Detached wooden storage
- Facilities
- Electricity
- Insulation
- No insulation
Parking
- Type of parking facilities
- Paid parking, public parking and resident's parking permits
Photos 52
© 2001-2025 funda



















































